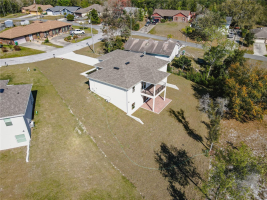Question That
REGISTERED
Have a church that currently is slated to get a slab on grade foundation. It is on a steeply sloping site so we are also allowing for a 2 story "addition at the back of the building that will effectively act like a walk out basement. Because of the steep site the sanctuary to be on a slab will require a lot of fill and substantial stepped footings. So now I'm trying to think through all things considered if it might make sense just to do the entire area under the sanctuary as a basement as well.
If we attempt to take this approach it is noted that there will be limited opportunities for additional egress other than through the addition that we already have slated to build. That portion of the building is designed to meet egress requirements for that portion of the building only. It has 2 paths of egress. 1 at walkout basement level directly to grade and another up to the Main Ground Floor level via a stair. Both of these means of egress could also be accessed by the new area being considered.
Is someone willing to help me kind of think through the issues I might be running into by scrapping the slab and all the fill and creating a basement instead? Ideally the space at the new basement could be future use of classrooms and/ offices but I'm thinking that this is doubtfully possible. Any other uses it would be ok for? Storage?
Also curious if anyone has any experience with this type of project relative to the expense of an unfinished full basement vs a slab on grade with deep stepped footings and all the fill involved.
There will also be load consideration for any sort of floor structure to support the congregation so thinking that could get expensive as well.
My gut says I'm probably overcomplicating things & should just proceed forward with building the sanctuary on a slab. But thought I'd buzz by everyone just in case.....
Thanks.
If we attempt to take this approach it is noted that there will be limited opportunities for additional egress other than through the addition that we already have slated to build. That portion of the building is designed to meet egress requirements for that portion of the building only. It has 2 paths of egress. 1 at walkout basement level directly to grade and another up to the Main Ground Floor level via a stair. Both of these means of egress could also be accessed by the new area being considered.
Is someone willing to help me kind of think through the issues I might be running into by scrapping the slab and all the fill and creating a basement instead? Ideally the space at the new basement could be future use of classrooms and/ offices but I'm thinking that this is doubtfully possible. Any other uses it would be ok for? Storage?
Also curious if anyone has any experience with this type of project relative to the expense of an unfinished full basement vs a slab on grade with deep stepped footings and all the fill involved.
There will also be load consideration for any sort of floor structure to support the congregation so thinking that could get expensive as well.
My gut says I'm probably overcomplicating things & should just proceed forward with building the sanctuary on a slab. But thought I'd buzz by everyone just in case.....
Thanks.


