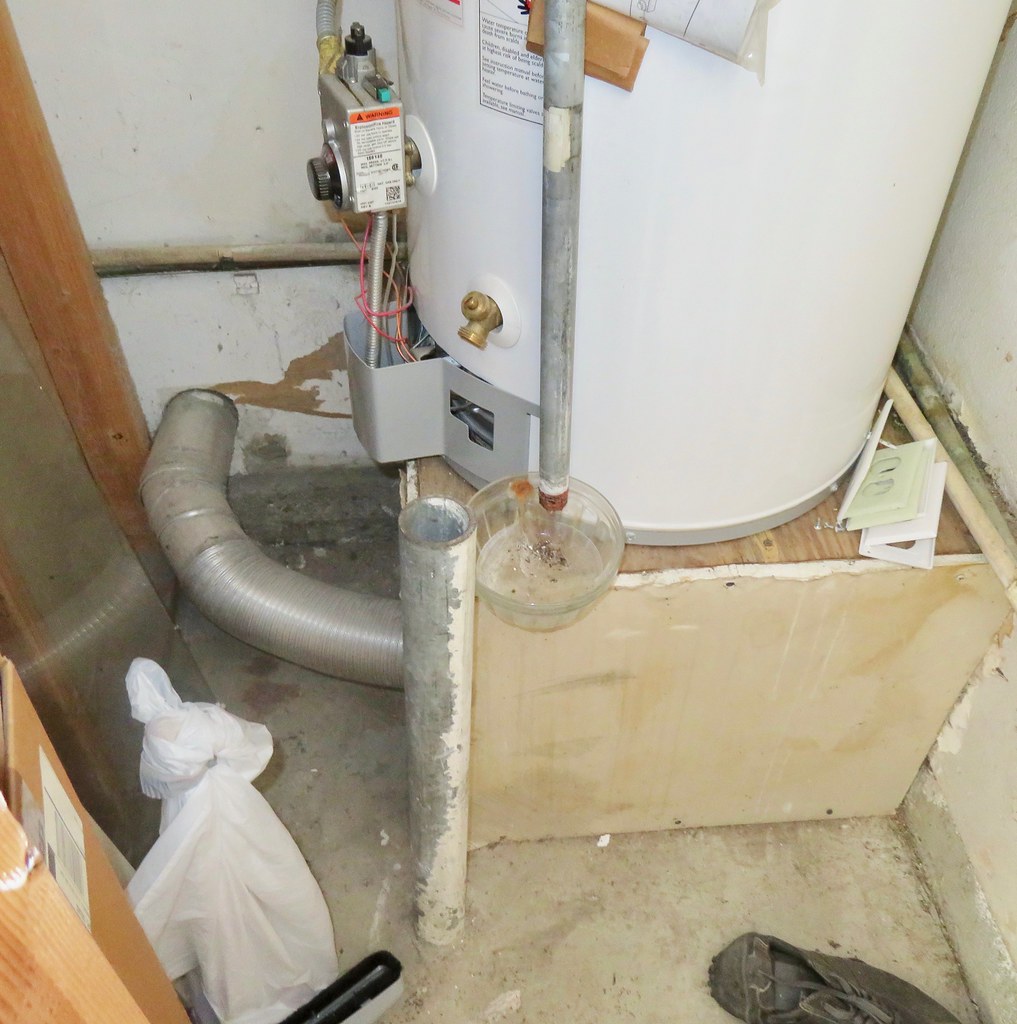Michael.L
Registered User
2015 IPC 504.6 states:
The discharge piping serving a pressure relief valve, temperature relief valve, or combination thereof shall:
Are all these improper installations? If they are, they seem to be so common that they are practically accepted as a legal variance of the code.
The discharge piping serving a pressure relief valve, temperature relief valve, or combination thereof shall:
2. Discharge through an air gap located in the same room as the water heater.
5. Discharge to the floor, to the pan serving the water heater or storage tank, to a waste receptor, or to the outdoors.
I have seen many, many installations where the water heater relief valve discharge pipe passes through a wall before discharging. The most common is when the water heater is located against an exterior wall and the discharge pipe passes through the wall and discharges above the ground outside the building. But I have also seen installations where the water heater is in a small enclosure (mechanical room, water heater closet, etc) and the discharge pipe passes through the wall of that enclosure and empties above a floor drain, floor sink, or mop sink in an adjacent room.5. Discharge to the floor, to the pan serving the water heater or storage tank, to a waste receptor, or to the outdoors.
Are all these improper installations? If they are, they seem to be so common that they are practically accepted as a legal variance of the code.


