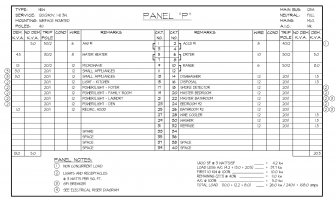-
Welcome to The Building Code Forum
Your premier resource for building code knowledge.
This forum remains free to the public thanks to the generous support of our Sawhorse Members and Corporate Sponsors. Their contributions help keep this community thriving and accessible.
Want enhanced access to expert discussions and exclusive features? Learn more about the benefits here.
Ready to upgrade? Log in and upgrade now.
You are using an out of date browser. It may not display this or other websites correctly.
You should upgrade or use an alternative browser.
You should upgrade or use an alternative browser.
What is wrong with this?
- Thread starter jar546
- Start date
wwhitney
REGISTERED
(1) SABCs should be 1.5 kVA each.
(2) K111.6 requires that the smokes be on a lighting circuit. But if the dwelling unit meets the scope of 101.2 Exception, then the IBC wouldn't apply, and we'd have to check the IRC for an equivalent requirement. I don't believe the NEC has such a requirement.
Cheers Wayne
(2) K111.6 requires that the smokes be on a lighting circuit. But if the dwelling unit meets the scope of 101.2 Exception, then the IBC wouldn't apply, and we'd have to check the IRC for an equivalent requirement. I don't believe the NEC has such a requirement.
Cheers Wayne
jar546
CBO
Excellent. First reply gets it. Nice!(1) SABCs should be 1.5 kVA each.
(2) K111.6 requires that the smokes be on a lighting circuit. But if the dwelling unit meets the scope of 101.2 Exception, then the IBC wouldn't apply, and we'd have to check the IRC for an equivalent requirement. I don't believe the NEC has such a requirement.
Cheers Wayne
chris kennedy
ADMIN
Seems odd that the panel would be surface mounted in a dwelling unit. Also note 3 calls for GFCI breakers, where is the note calling for AFCI breakers?
jar546
CBO
Those are excellent observations. This is typical of cut and paste by design professionals of record. I can guarantee you that the panel will be flush mounted and the panel schedule won't look anything like what is on the plans as this is an existing unit. This is in a condo so it is not 120/240, it is 208. We can reject this stuff all day long or just approve it and trust that the inspectors will catch everything in the field. This is an example of the laziness of the design professionals and common on 99% of projects.Seems odd that the panel would be surface mounted in a dwelling unit. Also note 3 calls for GFCI breakers, where is the note calling for AFCI breakers?
bill1952
SAWHORSE
Well, if getting picky, microwave is clearly single pole but called out as 2.
jar546
CBO
???Well, if getting picky, microwave is clearly single pole but called out as 2.
bill1952
SAWHORSE
In trip/pole column, it says 20/2. Doesn't that mean 20 amps/2 pole?
The word remarks should have a colon as in REMARKS:
Msradell
SAWHORSE
Cut and paste it's going to be the death of architecture and structural engineering! These days everything we see is basically stolen from something else. Make you really wonder what they are getting paid for or how much engineering they actually are doing for most projects.This is typical of cut and paste by design professionals of record. This is an example of the laziness of the design professionals and common on 99% of projects.
jar546
CBO
Si, typo only. Not shown as 2 pole.In trip/pole column, it says 20/2. Doesn't that mean 20 amps/2 pole?
bill1952
SAWHORSE
While I generally say cad being the cause, I agree. Cut and paste coupled with the growth in sheet counts. Saw high schools done in 50 sheets and worked on one near 1000. Who can review and coordinate 1000 sheets? Glad I retired (before learning Revit!) Maybe when experienced old timers began in cad, things will get righted a little.Cut and paste it's going to be the death of architecture and structural engineering! These days everything we see is basically stolen from something else. Make you really wonder what they are getting paid for or how much engineering they actually are doing for most projects.
The wine cooler is most likely fixed in place while the refer is cord and plug. That is truly "either way"Seems like an arguement could be made either way
I wouldn't fault them for overdoing things such a 3 kVa for SABC and a refer. I suppose 0.33 amps deserves to disappear given that fat thumb on the scale but I would still fault them for rounding down on the total load.....admittadly, I have bad habits.
Last edited:

