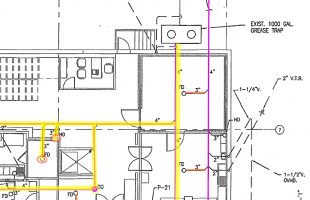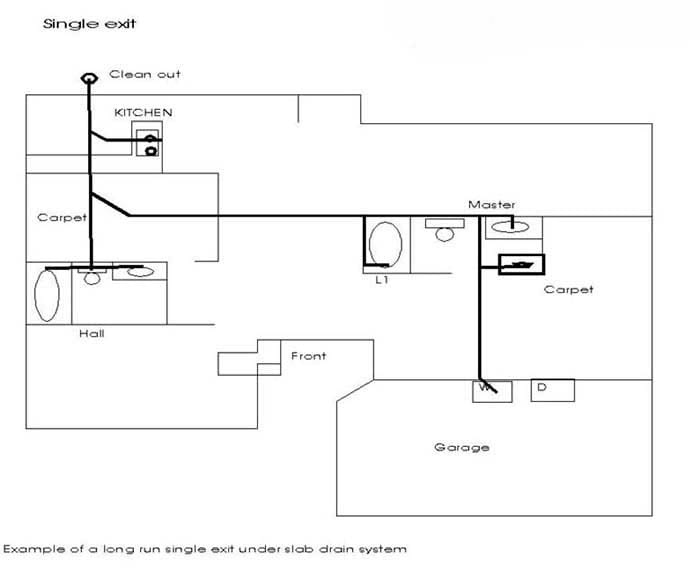Use your common sense ----- the building drain will be the last piece that connects the building sewer to a point 30" outside the exterior wall of the building. Look at the definitions in the plumbing code
Unfortunately, one cannot quote "common sense" to a building inspector. I understand the gist of what you're saying, but I need a more rigorous understanding of the difference between these two definitions. If the definitions were clear to me, I would not have asked this question in the first place.
I understand that the Building Drain is essentially the trunk of the drain pipes that collects and carries waste to 30" beyond the exterior wall of the building. And a Horizontal Branch Drain makes sense as a section of piping that moves wastewater horizontally from multiple fixture drains to a stack.
But the definition for a Horizontal Branch Drain is circular and thus confusing:
Horizontal Branch Drain: A drainage
branch pipe extending laterally from a soil or waste
stack or
building drain, with or without vertical sections or branches, that receives the discharge from two or more
fixture drains or
branches and conducts the discharge to the soil or waste
stack or to the
building drain.
If a Building Drain is what conducts the wastewater to the exterior of the building, then how can a Horizontal Branch Drain conduct wastewater
from a Building Drain
to the Building Drain? And if there are no stacks in the drainage system, then where does the Horizontal Branch Drain end and the Building Drain begin?
I am not trying to be pedantic; the distinction between the Building Drain and Horizontal Branch Drain is important because Table 915.2.2 lists different maximum DFUs between the two types of piping.


