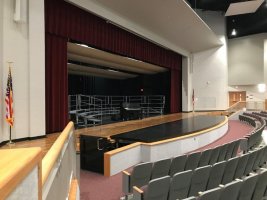I'm a retired to theatre consultant, have worked on planning of over 100 theatre over 40 years, and a member of the ANSI A117.1 committee. My interpretation is about what your installer says. I have seen installations where they have not protected the lift with 42" guards, so some would say there is allowance. My solution has been the Virtuoso or Protege model from
https://www.ascension-lift.com/wheelchair-lifts/. When up, they have a 42" guard around the platform. It descends with the lift and no part projects upward. The guard at the pit rail only needs to be the height of the pit rail. The lift itself can also be rolled out of the way. Meets the standard. BEWARE: probably double the cost of many lifts.
Accessibility regulations has made orchestra pits very difficult. For the most part, in later years before I retired, I worked very hard for under stage access. A stair and low bid lift backstage was just a trifle more expensive than through-the-house access, and much better for a number of reasons besides accessibility. Many of my colleagues simply refuse to do a recessed orchestra pit unless under stage access can be included. Just make pit at first row level, which is usually accesible.
I get you are in a difficult place now, and may be stuck, so maybe this helps next time.
FWIW, I've tried to stay in touch with my past projects with a little success. On those I reach, not one recalls lift being used by a person. Often by musical instruments in spite of warnings. Ditto lifts to control rooms in theatres.


