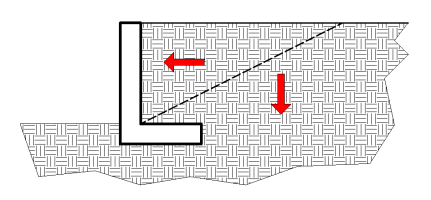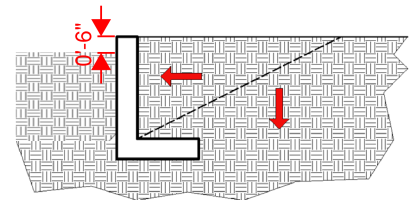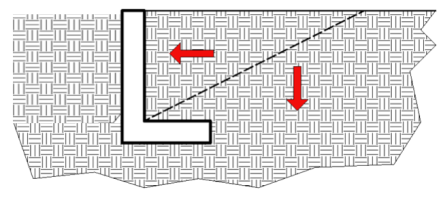Codeguy49
REGISTERED
I'm helping a client who recently purchased a home and on an area of the property where there's a slope so they built 6 ft tall concrete walls on three sides and filled the inside to use it as a garden (without context it would look like someone trying to build garage). They received a SWO and asked for my help.
My solution for them is to backfill the exterior of the walls to no less than 4 ft in relation to the interior fill (4 ft of unbalanced fill max), thereby turning these walls into foundation walls instead of retaining walls. Also, they wouldn't really be foundation walls as there will be no load on top of them so, they're really just concrete walls and I question if the IRC even regulates them. So, concerns of imposed gravity and lateral loads are addressed.
The city's concern (valid to look into as this is near the front on a side yard and near the garage) is that someone could park where the garden is planned to go, bringing up concerns about an imposed lateral soil loads. We have made it clear that large boulders will be placed in front of the garden, making it impossible to park there. There is no proof of adequate draining materials where soil has been placed so my client knowns they have to remove the soil that has been placed at the interior to address drainage concerns.
The city insists these are retaining walls but, in my view, they are misrepresenting their own MC (Municipal Code). They indicated:
"a permit is required for any retaining wall over 4 feet in height or one that supports a surcharge (such as a parked car)"
The actual requirement in their MC indicates the following are exempt from permit:
Retaining walls which are not over four feet in height measured from the bottom of the footing to the top of the wall, unless supporting a surcharge or impounding Class I, II or III-A liquids." Their MC exempts a permit for retaining walls not over 4 feet but they are holding onto the measurement piece and I feel the intent of that measurement is to determine unbalanced fill height and overall height for design purposes. This is no longer relevant with the amount of backfill planned.
The IRC defines a retaining wall as:
"A wall not laterally supported at the top, that resists lateral soil load and other imposed loads." The soil is flat on the inside and not on a slope so, drainage issues are addressed, which removes any concerns about hydrostatic pressure. Couple this with 4 ft of unbalanced fill or less and it seems to me that this should qualify these walls to be exempt from permit.
What I cannot find is any language that substantiates when a retaining wall is no longer a retaining wall in terms of unbalanced fill.
Any help would be appreciated.
My solution for them is to backfill the exterior of the walls to no less than 4 ft in relation to the interior fill (4 ft of unbalanced fill max), thereby turning these walls into foundation walls instead of retaining walls. Also, they wouldn't really be foundation walls as there will be no load on top of them so, they're really just concrete walls and I question if the IRC even regulates them. So, concerns of imposed gravity and lateral loads are addressed.
The city's concern (valid to look into as this is near the front on a side yard and near the garage) is that someone could park where the garden is planned to go, bringing up concerns about an imposed lateral soil loads. We have made it clear that large boulders will be placed in front of the garden, making it impossible to park there. There is no proof of adequate draining materials where soil has been placed so my client knowns they have to remove the soil that has been placed at the interior to address drainage concerns.
The city insists these are retaining walls but, in my view, they are misrepresenting their own MC (Municipal Code). They indicated:
"a permit is required for any retaining wall over 4 feet in height or one that supports a surcharge (such as a parked car)"
The actual requirement in their MC indicates the following are exempt from permit:
Retaining walls which are not over four feet in height measured from the bottom of the footing to the top of the wall, unless supporting a surcharge or impounding Class I, II or III-A liquids." Their MC exempts a permit for retaining walls not over 4 feet but they are holding onto the measurement piece and I feel the intent of that measurement is to determine unbalanced fill height and overall height for design purposes. This is no longer relevant with the amount of backfill planned.
The IRC defines a retaining wall as:
"A wall not laterally supported at the top, that resists lateral soil load and other imposed loads." The soil is flat on the inside and not on a slope so, drainage issues are addressed, which removes any concerns about hydrostatic pressure. Couple this with 4 ft of unbalanced fill or less and it seems to me that this should qualify these walls to be exempt from permit.
What I cannot find is any language that substantiates when a retaining wall is no longer a retaining wall in terms of unbalanced fill.
Any help would be appreciated.



