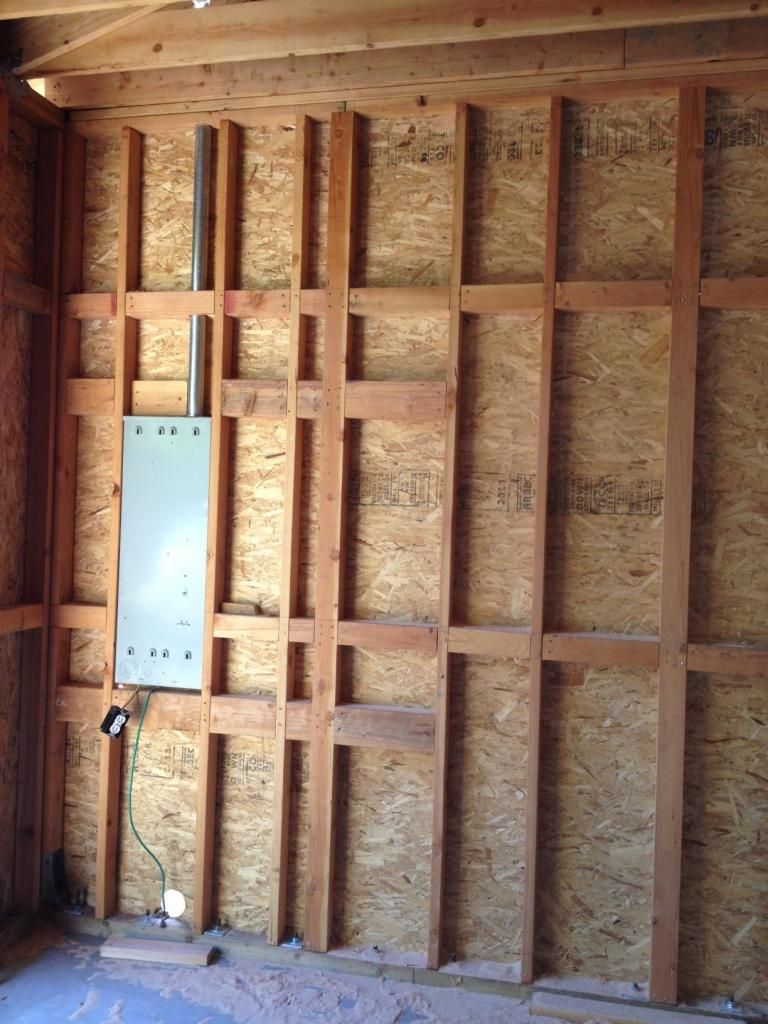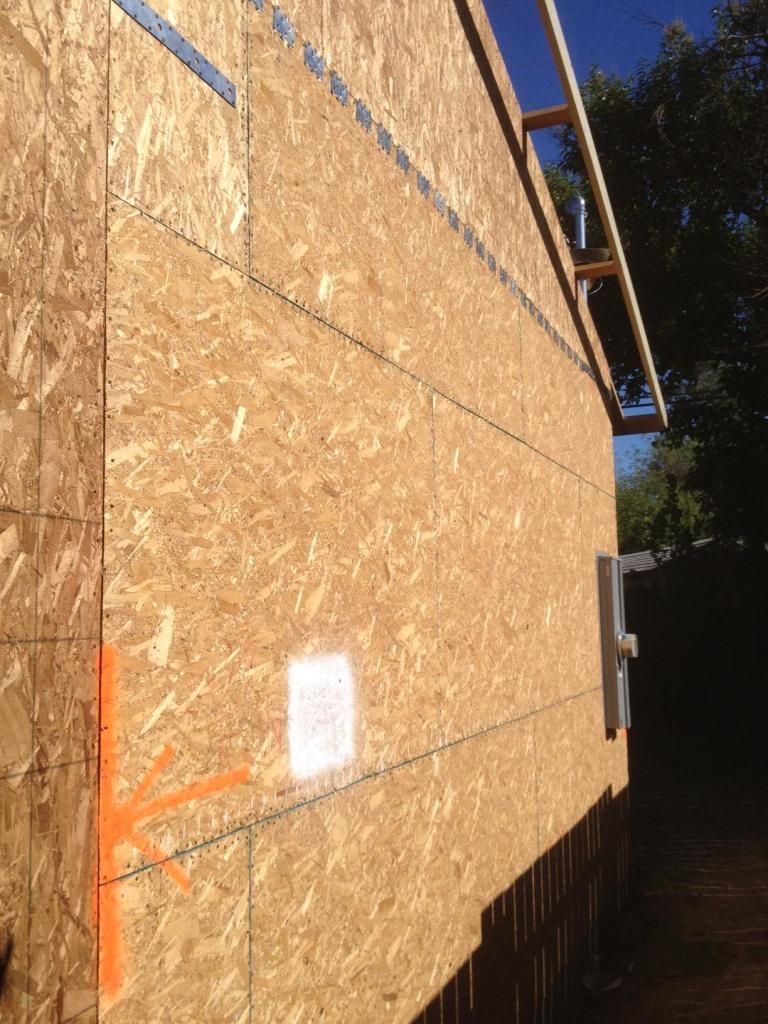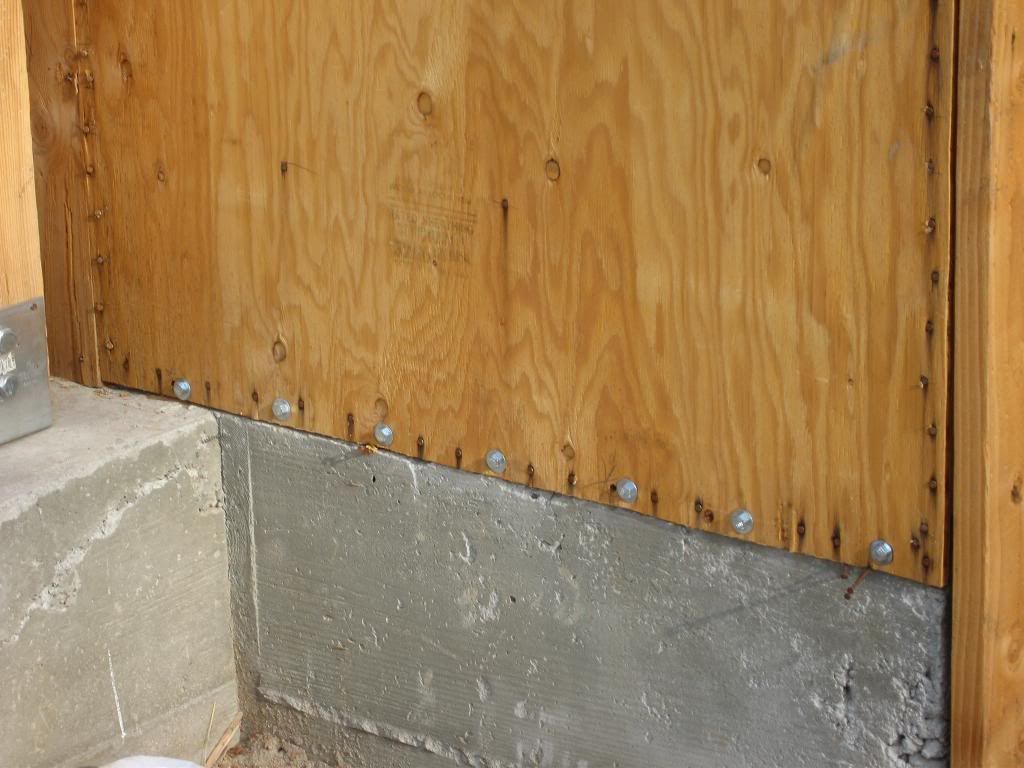MASSDRIVER
Registered User
Never saw this before. Had shear inspection yesterday and passed Calls for some 20d nailing. How do you read it?
View attachment 1858
View attachment 1859
View attachment 1858
View attachment 1859
/monthly_2013_07/image.jpg.020aacc3efadd2b8caf8ea44ad6d363a.jpg
/monthly_2013_07/image.jpg.acc9949e331a858aecc0be0402960918.jpg
View attachment 1858
View attachment 1859
View attachment 1858
View attachment 1859
/monthly_2013_07/image.jpg.020aacc3efadd2b8caf8ea44ad6d363a.jpg
/monthly_2013_07/image.jpg.acc9949e331a858aecc0be0402960918.jpg



