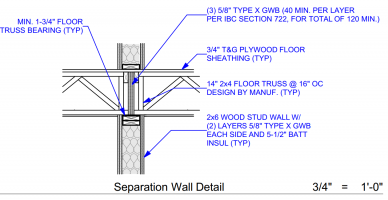If you believe that the contractor violated a contract you should be talking with an attorney. The attorney will evaluate the legal issues and retain an expert to help support your claim.
This forum will not resolve your problem. I suspect that much of the discussion here will not be relevant to resolving your problem.
This forum will not resolve your problem. I suspect that much of the discussion here will not be relevant to resolving your problem.

