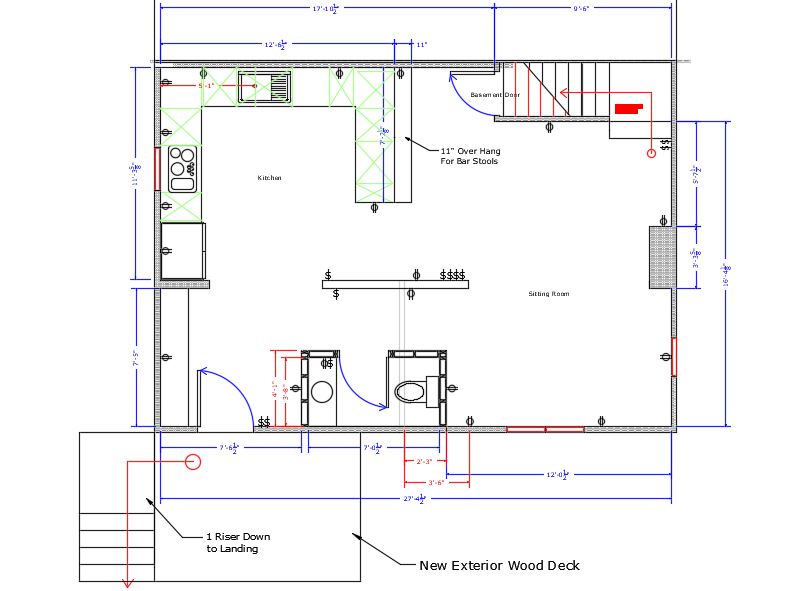This has become a very interesting topic, I guess since I am still battling the same issue in my place currently.
- As noted in my previous posts, not very specific, but as noted by Jay also, the floor cavity became like a bull horn for sound travel, at a minimum I would look at getting in there, the whole way and blowing or installing sound proofing, not just an insulation, for me this reduced a good bit of the sound transfer in the floor system.
- Common walls along stair flights, I will assume one of your common walls is along the stair flight and the side of the stringer sits flush with the face of the single sheet of drywall. Thus adding, like me a single layer of drywall is about the only option you have and that sets the issue for the rest of that exposed wall being uniform.
- Hence adding a channel system or clip system to that existing wall, is not an option because it extends over the stringer and reduces the width of the stair flight. If your stair flight is wider, over 40", then this might not be a bad option, but I was already only 34" wide between walls.
- I first did the green glue method and found the mids were affected, however the lows and some highs there was no difference at all to me, thus when they played music it was the same, except now I could not understand the words until they screamed in a high pitch and well, I got constant heavy base.
- Thus, since I was only dealing with 10 sheets of drywall, I pulled everything down, on an internet whim, I put a layer of MLV ($700.00) and then did a 5/8" layer of drywall, taped and spackled and then applied a 2nd layer of 5/8 staggering the seams and then taped and spackled again.
- This method for me did reduce the lows a good bit more and did reduce more mids, though both are still present. Not sure it was worth my time and effort, but I do hear a major difference than just the added 5/8 with green glue from before.
- As to the bedroom without knowing, and this becomes a personal choice, how much floor space you are willing to give up in the name of sound, well one can only speculate.
- If you can give up the space, pull down the drywall remove the insulation, and install a system like Rockwools "Safe & Sound" or something better or equal in the existing cavity. Air-gap and then install another metal or wood stud wall, thickness could range from 1.5" - 5.5", depending on what you can give up and then sound proof with the same type of system in the first wall and then 2 layers of 5/8 following best practices with staggered seams and so on.
- Being somewhat handy myself, I did all the work myself, thus reducing my costs to materials, and whatever time I had.
- But, you need to also make sure they ceiling cavity above and floor cavity below are also done.
- I did this on the first floor and I can't hear a thing coming through that wall when the neighbors are in the mist of who is cooking dinner tonight anymore... Very pleased with this, wish I could have done it along my stair flight.
The bottom line is, 90% of what is really going to work, will not be covered by anything your builder is probably responsible for.
Now here is the big question that those leaning on what the plans said to what is built.
- Did you and your neighbor hire a architect/design team to draw the plans and build it for your?
- or did the builder, construct the property and sell each of you through a realtor a finished residence, separately?
- Because buying a floor plan from a builder and holding them to building it to the exact construction drawings becomes 2 separately different things.
- If it's the later, the 2nd does not mean anything because the drawings are not part of the contract.
- Only being built to the minimum code requirements does and that is why many states require New Home Warrantees as part of the sale of each new home constructed and sold, to the first owner.
The internet is full of suggestions I found more than a few websites on soundproofing apartments, condos and townhouse very interesting reads.
But this one helped me and I have another I used, just can't find the book mark at this minute, when I do I will post.
If you're looking to soundproof your home then you've come to the right place. All you need to know for DIY soundproofing projects for step by step guides!

soundproofguide.com
The bottom line is, what's your goal and what's your budget, toss any thought of the original builder getting you to the level of quite you want, just not happening IMO.


