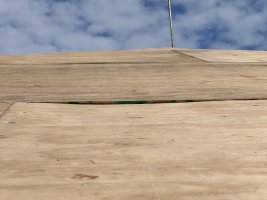-
Welcome to The Building Code Forum
Your premier resource for building code knowledge.
This forum remains free to the public thanks to the generous support of our Sawhorse Members and Corporate Sponsors. Their contributions help keep this community thriving and accessible.
Want enhanced access to expert discussions and exclusive features? Learn more about the benefits here.
Ready to upgrade? Log in and upgrade now.
You are using an out of date browser. It may not display this or other websites correctly.
You should upgrade or use an alternative browser.
You should upgrade or use an alternative browser.
Why I Hate Southern Yellow Pine
- Thread starter jar546
- Start date
TheCommish
SAWHORSE
^^^ why I prefer 5/8 T & G OSB
For deck boards?^^^ why I prefer 5/8 T & G OSB
Whats the thickness, number of plies, span rating and actual span?
MtnArch
SAWHORSE
And how long has it been out in the weather?
jar546
CBO
Roof sheathing, pic taken during installation, so it is literally minutes old.Is the stamp on the top or bottom of the sheet?
Wall face or floor pic?
Paul Sweet
SAWHORSE
I've always specified 5/8" plywood for roof sheathing, with plyclips at unsupported edges where rafter or truss spacing exceeds 16", because the 1/2"(especially 4 ply) often warped. Plywood has better nail holding power than OSB.
Dang. I thought that was a very close-up low-angle picture of deck boards.Roof sheathing, pic taken during installation, so it is literally minutes old.
jar546
CBO
H-Clips should have been spec'd out.No what?
Is it within tolerances?
Stop order?
Engineer review?
Okay to cover up?
Seems like there should be a plywood clip or blocking?
Span information should be marked on the sheeting.
Are they required by code?H-Clips should have been spec'd out.
Residential code requires it for thinner sheathing over larger spans, such as 3/8 at 24" spacing, given allowable live load and other factors.Are they required by code?
TABLE R503.2.1.1(1)
Footnote d) Lumber blocking, panel edge clips (one midway between each support, except two equally spaced between supports where span is 48 inches), tongue-and-groove panel edges, or other approved type of edge support.
Looks like similar requirements are in the building code too, 2304.8. I'll have to read it a bit, but I think you get to the same basic idea.
jar546
CBO
I guess that info would have helped.Whats the thickness, number of plies, span rating and actual span?
Metal Trusses 24" O.C,
Sheathing 19/32" APA Rated 40/20 Exposure 1 Plywood
#10-16 13/16" PFH TEK Screws at 6" O.C. and 4" O.C. At Panel Edges
TheCommish
SAWHORSE
Clips suck, T&G is the way to go, I never had problems with nail holding in OSB if you don't over drive the nails
Roofers hate the clips, it makes a tear-off in the future a pain in the but.Clips suck, T&G is the way to go, I never had problems with nail holding in OSB if you don't over drive the nails

