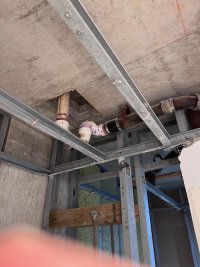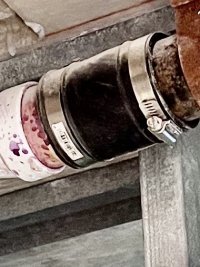-
Welcome to The Building Code Forum
Your premier resource for building code knowledge.
This forum remains free to the public thanks to the generous support of our Sawhorse Members and Corporate Sponsors. Their contributions help keep this community thriving and accessible.
Want enhanced access to expert discussions and exclusive features? Learn more about the benefits here.
Ready to upgrade? Log in and upgrade now.
You are using an out of date browser. It may not display this or other websites correctly.
You should upgrade or use an alternative browser.
You should upgrade or use an alternative browser.
Why We Do Multistory Plumbing Inspections in Condominiums and Multistory Buildings
- Thread starter jar546
- Start date
jar546
CBO
Fire penetrationWhat is the problem?
wwhitney
REGISTERED
That style of rubber coupling is only listed for underground use. The above ground style has a full metal shield and is typically just 2" long.
Cheers, Wayne
Cheers, Wayne
Why would that be? The example of the above ground model is about a foot to the right.That style of rubber coupling is only listed for underground use.
wwhitney
REGISTERED
I infer (could be wrong) it's because the full metal shield is required for lateral and axial stiffness. In an underground application, if properly backfilled the coupling is supported along its entire length. And in that application the ability to accommodate a small amount of deflection is perhaps a plus rather than a minus. Although shielded versions of the underground style of coupling are also available, and I'm not sure when it appropriate to choose one or the other.Why would that be? The example of the above ground model is about a foot to the right.
On a plumbing forum I've certainly see examples of an unshielded underground coupling used above grade and having developed a deformation. Either a lateral deflection when installed horizontally and the pipe isn't properly supported on both side of the coupling, or an axial shorting (bulging out) when installed in a stack.
Cheers, Wayne
Mr. Inspector
SAWHORSE
I learn something almost every day on this forum. Can you post something that I can use to show to contractors to prove this?That style of rubber coupling is only listed for underground use. The above ground style has a full metal shield and is typically just 2" long.
Cheers, Wayne
wwhitney
REGISTERED
Looks like PA has adopted the plumbing sections of the IRC. So then the reference for joints between different materials would would be IRC P3003.13 or IPC 705.16, as applicable. Or for the UPC the reference is UPC 705.10I learn something almost every day on this forum. Can you post something that I can use to show to contractors to prove this?

Chapter 30: Sanitary Drainage, Residential Code 2018 of Pennsylvania | UpCodes
UpCodes offers a consolidated resource of construction and building code grouped by jurisdiction

Chapter 7: Sanitary Drainage, Plumbing Code 2018 of Pennsylvania | UpCodes
UpCodes offers a consolidated resource of construction and building code grouped by jurisdiction

Chapter 7: Sanitary Drainage, California Plumbing Code 2022 | UpCodes
UpCodes offers a consolidated resource of construction and building code grouped by jurisdiction
Those sections reference ASTM C1173, C1460, or C1461. C1173 is titled "Standard Specification for Flexible Transition Couplings for Underground Piping Systems," while C1460 is titled "Standard Specification for Shielded Transition Couplings for Use with Dissimilar DWV Pipe and Fittings Above Ground." C1461 covers both use cases but to my understanding products listed under it are relatively uncommon.
Then if you look at the listings on the ~4" long unshielded couplings (or even their shielded versions), you find they are only listed to C1173. The ~2" long shielded couplings are listed to C1460. E.g.
Proflex Couplings | Fernco - US
Now for the case of joining the same material to itself (e.g. you have to cut out some ABS or PVC to rework a section that is between two fixed ends, so you use (2) rubber couplings without a change of material), the reference would be earlier in the same section in each case. Generally there's language like "installed in accordance to manufacturer's instructions." I haven't reread all those sections, but I seem to recall one of them has an allowance to use No-Hub couplings for plastic to plastic joints. [Unless that was a state-specific amendment I'm remembering.]
And to clarify, the coupling on the right in the picture is a No-Hub coupling listed for connecting cast iron to cast iron (presumably has its own ASTM standard that I didn't look up), not an ASTM C1460 coupling. You can tell because of the corrugated shield, rather than a flat shield.
Cheers, Wayne
jar546
CBO
You would be correct.Without knowing the whole story, I would think that pipe penetrating the floor system should be noncombustible, tiightly fit, and fire stopped with an appropriate material.
north star
MODERATOR
- Joined
- Oct 19, 2009
- Messages
- 4,596
@ @ = @ @
Rembo, can you please post some pics. of "the
fix", after everything has been corrected to a
compliant condition ?..........Thanks !
@ @ + @ @
Rembo, can you please post some pics. of "the
fix", after everything has been corrected to a
compliant condition ?..........Thanks !
@ @ + @ @
What makes you think that it was fixed?@ @ = @ @
Rembo, can you please post some pics. of "the
fix", after everything has been corrected to a
compliant condition ?..........Thanks !
@ @ + @ @
jar546
CBO
I won't be the one inspecting it so I can't guarantee pics.@ @ = @ @
Rembo, can you please post some pics. of "the
fix", after everything has been corrected to a
compliant condition ?..........Thanks !
@ @ + @ @
The way that it was headed out is an indication that it was a common practice. This being a high-rise condominium building means that there is many such examples. I suppose you can catch them one at a time but once the can is opened the worms will escape. That will cause many of the occupants to question their decision to live there. The suicide rate will increase along with binge eating and drinking.
If you hope to shape your legacy as riding into town to uphold the law of the land at the expense of a harmonious existance, you are on the right track. You should alert the Sheriff that domestic violence and vandalism will be trending up.
If you hope to shape your legacy as riding into town to uphold the law of the land at the expense of a harmonious existance, you are on the right track. You should alert the Sheriff that domestic violence and vandalism will be trending up.
Last edited:
Inspector Gadget
REGISTERED
Canuck chiming in, but you can have combustible drain pipe penetrating a fire-rated assembly in a number of ULC-accepted fire-stop systems. The system invariably features a fire stop collar.Without knowing the whole story, I would think that pipe penetrating the floor system should be noncombustible, tiightly fit, and fire stopped with an appropriate material.
jar546
CBO
Part of the repair will be a fire stop collar in addition to grouting the very large opening.Canuck chiming in, but you can have combustible drain pipe penetrating a fire-rated assembly in a number of ULC-accepted fire-stop systems. The system invariably features a fire stop collar.
bill1952
SAWHORSE
What is the "deck" at top of opening? And how deep or thick would you expect grouting?
brokenkeys
Member
I'm confused. As bill notes it looks like there is another slab on top of the rectangular opening. Also, that rectangular opening is original. Did the reno above remove a duct and replace it with a pipe?
jar546
CBO
You folks are looking at the bottom of a shower pan
bill1952
SAWHORSE
Big drain for a shower. They cut that opening as part of a remodel? Why wouldn't they just core a hole for pipe?
If it is done correctly, would there be an intumescent collar on both sides of the repair? What's going to hold the patch in place? In high rise construction an architect is usually the one to choose a fire stop method..Part of the repair will be a fire stop collar in addition to grouting the very large opening.
What kind of shower pan is that?
mtlogcabin
SAWHORSE
Would you accept multiple layers of Type X sheet rock and fire caulking the annular spaces at each layer?in addition to grouting the very large opening.
jar546
CBO
If submitted by an engineer that has a specialty license as a threshold inspector.Would you accept multiple layers of Type X sheet rock and fire caulking the annular spaces at each layer?


