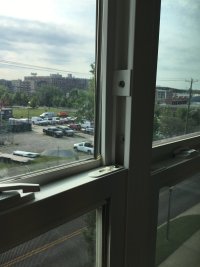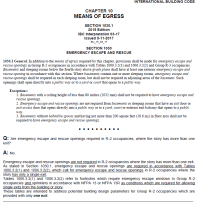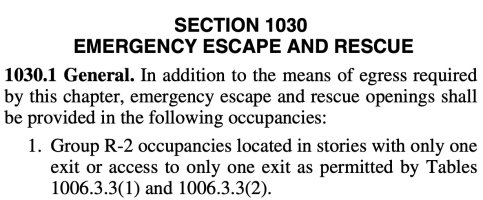One is that the fall protection that was installed originally in the windows was screwed in so the window had no way of opening past the 4 inches. It also had window slide latches which had also been screwed through in a way that made them inoperable.
All of them are a life safety code violation
1015.8 Window openings.
Windows in Group R-2 and R-3 buildings including dwelling units, where the top of the sill of an operable window opening is located less than 36 inches above the finished floor and more than 72 inches (1829 mm) above the finished grade or other surface below on the exterior of the building,
shall comply with one of the following:
1. Operable windows where the top of the sill of the opening is located more than 75 feet (22 860 mm) above the finished grade or other surface below and that are provided with window fall prevention devices that comply with ASTM F2006.
2. Operable windows where the openings will not allow a 4-inch-diameter (102 mm) sphere to pass through the opening when the window is in its largest opened position.
3. Operable windows where the openings are provided with window fall prevention devices that comply with ASTM F2090.
4. Operable windows that are provided with window opening control devices that comply with Section 1015.8.1.
1015.8.1 Window opening control devices.
Window opening control devices shall comply with ASTM F2090. The window opening control device, after operation to release the control device allowing the window to fully open, shall not reduce the minimum net clear opening area of the window unit to less than the area required by Section 1030.2.
Did you check the screens for possible compliance. Cheaper and easier to install then replacing windows.


YI: ASTM F2090 is an easy 15 page read.
Atch 2 - ASTM F2090 Emergency Egress Window Fall Protection.pdf - Window Fall Protection RFI - Solicitation FA5215-RFI-Fall-Protection - Posted 2021-03-12T20:19:09-05:00
govtribe.com
1015.8.1 Window opening control devices.
Window opening control devices shall comply with ASTM F2090. The window opening control device, after operation to release the control device allowing the window to fully open, shall not reduce the minimum net clear opening area of the window unit to less than the area required by Section 1030.2.





