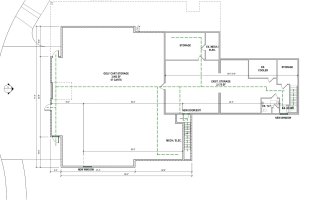Kmarie039
SAWHORSE
I have a Golf Clubhouse that is wanting to add a banquet hall to and provide golf cart storage below. We are not on municipal water supply and are allowed in WI to get a statement from the fire marshal stating we don't need to be sprinklered, which we have done.
The current basement is a walk-out on the short end and just used for storage. With the addition, I no longer meet IBC 903.2.11.1 exception 2 as I do with the existing building.
See plan below....If I space windows/doors 50' apart along my long side, I'm less than 75'-0" from the opposite wall. Does a door to a stair exiting the building count? And I'm jogging and there are separate rooms, so is my spacing still accurate? I'm also worried about 903.2.11.1.3 as there are existing partitions in the existing basement for storage/mechanical.

The current basement is a walk-out on the short end and just used for storage. With the addition, I no longer meet IBC 903.2.11.1 exception 2 as I do with the existing building.
See plan below....If I space windows/doors 50' apart along my long side, I'm less than 75'-0" from the opposite wall. Does a door to a stair exiting the building count? And I'm jogging and there are separate rooms, so is my spacing still accurate? I'm also worried about 903.2.11.1.3 as there are existing partitions in the existing basement for storage/mechanical.

Last edited:
