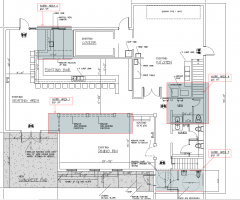TheCommish
SAWHORSE
How would you calculate the work area in this project? The small areas as outlined, or the work area of the rooms. The proposal is to remove the non bearing partition, remodel the men's room and bar, add an accessible bathroom.
Building presented as 2650sf work area as 350sf, with a future kitchen appliance reconfiguration and replacement equipment possible
Massachusetts IBC 2015 edition, with amendments, accessibly governed in Mass. by another code

Building presented as 2650sf work area as 350sf, with a future kitchen appliance reconfiguration and replacement equipment possible
Massachusetts IBC 2015 edition, with amendments, accessibly governed in Mass. by another code

