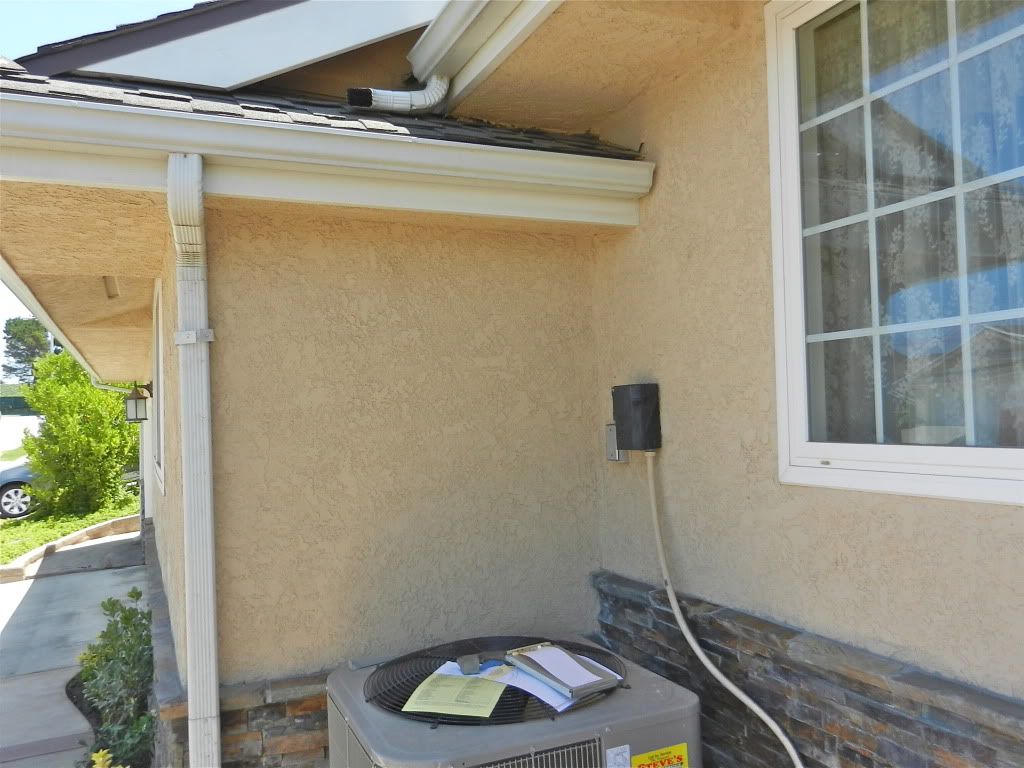Because this condenser disconnect contains fuses, working space is required. If it were a disconnect without an over-current protective device, no working space is required.
In this case the fuses are mounted in a fuse block with a handle and the fuse block comes out with the pull of the handle. Sorry I didn't get a picture but I didn't think about this until I was gone.
So if this were a non-fused, handle pull, disconnect, no working space would be required. If the fuses are what triggers the requirement, I would think that if the fuses come out with the handle, no working space required.
Opinions.

In this case the fuses are mounted in a fuse block with a handle and the fuse block comes out with the pull of the handle. Sorry I didn't get a picture but I didn't think about this until I was gone.
So if this were a non-fused, handle pull, disconnect, no working space would be required. If the fuses are what triggers the requirement, I would think that if the fuses come out with the handle, no working space required.
Opinions.

