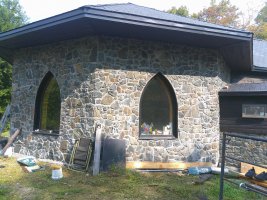bill1952
SAWHORSE
Thought this article was interesting.
Permafrost.Seems a liitle short sighted that you would engage the architect, clear the land, start the foundation ... and then talk with the permit office. And her complaint that the engineer has to be licensed in Yukon … same as A&E needing to be licensed in the project state down here.
If that picture is supposed to be the foundation … i’m missing something. Looks like form boards on top of the ground. No frost depth in Yukon?
The article is vague on what type of RDP she has. The provincial chief seems to indicate she but needs a structural engineer.Well, as I read it, she started when it was allowed and then they changed the requirements. If a permit was required for clearing and earthwork, that might have locked her in under previous code; but if it didn't require a permit, she got kind of squeezed.
As far as foundation we don't know if it's permafrost, which I think you build on, or shallow frost protected foundation, aka an Alaskan Slab.
I personally think there is reason for some latitude for owner builders. There must be a suitable way to warn any potential future buyers as well as warn emergency responders things may be different. I believe I once read of a jurisdiction in pacific n w that allowed owner builders a lot of latitude and simply prohibited them ever selling the property.
I'm also not sure a straw bale house isn't simpler and requiring less skill than stick frame, which requires no registered design professionals. And I believe the IRCs Appendix S Strawbale Construction is prescriptive.
Why?While I don't have too much sympathy for building contractors, I do have some for owner builders.
I'm also not sure a straw bale house isn't simpler and requiring less skill than stick frame, which requires no registered design professionals. And I believe the IRCs Appendix S Strawbale Construction is prescriptive.
This style of construction was never a prescriptively acceptable option in the Canadian codes.
Why do I have sympathy for owner builders? I admire their tackling such a fundamental task of providing shelter for themselves. Read all of my posts here - I suggested there could be limits. And some latitude, not free to go anything. I also find some building officials are much stricter on owner builders, probably because so many came from the building trades and either can't accept or take offense at an amature doing what they did and their friends do for a living.Why?
I understand for building contractors. This is their job, and they should have known or researched the issues.
Why should a lesser standard exist for owner/builders? They have chosen to undertake all of the work done by contractors, why should they be exempt from some of the work they are choosing to undertake?
You touch upon an interesting point. One of the paths that led me into this career late in my life is that I wanted to build this project, myself.And have you tried to retain a registered design professional for small single family residential work? Simply unavailable. Doesn't help the housing crisis.

