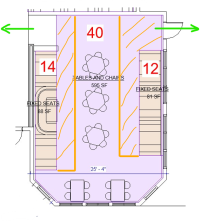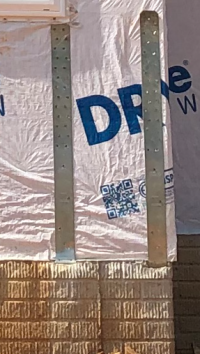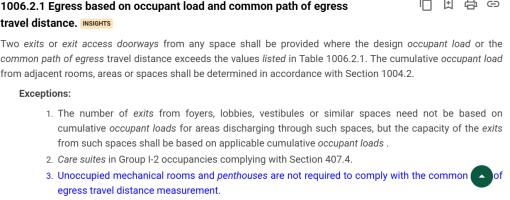-
Welcome to The Building Code Forum
Your premier resource for building code knowledge.
This forum remains free to the public thanks to the generous support of our Sawhorse Members and Corporate Sponsors. Their contributions help keep this community thriving and accessible.
Want enhanced access to expert discussions and exclusive features? Learn more about the benefits here.
Ready to upgrade? Log in and upgrade now.
Latest activity
-
 RLGA replied to the thread Net Area in Unconcentrated Space.My response would be no, you cannot deduct that area. The occupant load factors take into consideration required circulation for aisles...
RLGA replied to the thread Net Area in Unconcentrated Space.My response would be no, you cannot deduct that area. The occupant load factors take into consideration required circulation for aisles... -
Mmp25 replied to the thread Unprotected shed adjacent to a type III (A or B) Building.The shed is about 120 square feet. Occupancy class is A2. The buildings would be about 5 feet apart. No openings on the main building in...
-
PI have seen both yes and no answers to this question, but would like current thoughts or opinions. Apologies if this has been answered...
-
G250.68 (A) Accessibility. All mechanical elements used to terminate a grounding electrode conductor or bonding jumper to a grounding...
-
BI checked out Simpson's website and guides but couldn't find an answer. My gut says the STHD's should be under the water-resistive...
-
BCan you help if they didn’t pull a permit?
-
 e hilton replied to the thread Pick up a tool? Lend a hand?.Can you help if they didn’t pull a permit?
e hilton replied to the thread Pick up a tool? Lend a hand?.Can you help if they didn’t pull a permit? -
 Joe.B replied to the thread Horizontal Exit.Well, the exact wording is: 1026.2 Separation. The separation between buildings or refuge areas connected by a horizontal exit shall...
Joe.B replied to the thread Horizontal Exit.Well, the exact wording is: 1026.2 Separation. The separation between buildings or refuge areas connected by a horizontal exit shall... -
YYikes replied to the thread Horizontal Exit.You are correct, the exact wording of 1026.2 is fire wall or fire barrier. So to summarize, on this project the main savings will be in...
-
Bbill1952 replied to the thread Feds Going Green.If the city adopts it, I believe that means the elected representatives of the citizens who shoulder the cost. Isn't that the way a...
-
YPlease don't say Horizontal Exits require a fire wall. They only require a fire barrier at minimum but could be in a fire wall as well...
-
 Sifu replied to the thread Pick up a tool? Lend a hand?.I figured I would leave any additional steps to the county health and human services....all I could do was refer the situation to them...
Sifu replied to the thread Pick up a tool? Lend a hand?.I figured I would leave any additional steps to the county health and human services....all I could do was refer the situation to them... -
 Blazer replied to the thread Horizontal Exit.Please don't say Horizontal Exits require a fire wall. They only require a fire barrier at minimum but could be in a fire wall as well...
Blazer replied to the thread Horizontal Exit.Please don't say Horizontal Exits require a fire wall. They only require a fire barrier at minimum but could be in a fire wall as well... -
 mtlogcabin replied to the thread Trash Facility Egress.You can get garage doors with man doors included in the design. You can call it a unoccupied space? If exception 3 is okay for a...
mtlogcabin replied to the thread Trash Facility Egress.You can get garage doors with man doors included in the design. You can call it a unoccupied space? If exception 3 is okay for a...



