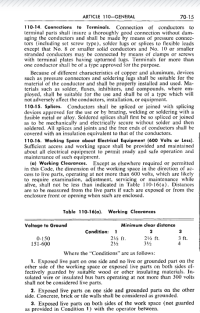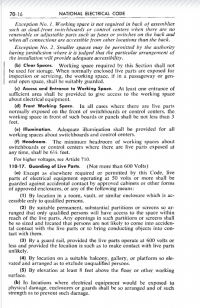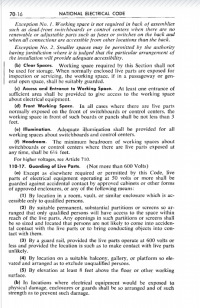-
Welcome to The Building Code Forum
Your premier resource for building code knowledge.
This forum remains free to the public thanks to the generous support of our Sawhorse Members and Corporate Sponsors. Their contributions help keep this community thriving and accessible.
Want enhanced access to expert discussions and exclusive features? Learn more about the benefits here.
Ready to upgrade? Log in and upgrade now.
Latest activity
-
 BN4537 replied to the thread Switchgear Replacement (Real Life).Apparently, NFPA will allow you to view any NEC edition for free from 1968 - current. 1968 working clearances here. I doubt it was...
BN4537 replied to the thread Switchgear Replacement (Real Life).Apparently, NFPA will allow you to view any NEC edition for free from 1968 - current. 1968 working clearances here. I doubt it was... -
 jar546 replied to the thread Switchgear Replacement (Real Life).An approval in 1958 does not mean it was code-compliant in 1958. Believe it or not, there are inspectors who approve stuff that is not...
jar546 replied to the thread Switchgear Replacement (Real Life).An approval in 1958 does not mean it was code-compliant in 1958. Believe it or not, there are inspectors who approve stuff that is not... -
TTim Mailloux reacted to arwat23's post in the thread What is "readily visible" according to IBC 2018 Section 1028.1, ex. 1.1? with
 Like.
The way I read that section, the exit itself must be visible from the doors at the stairs. Based on your plan, it isn't. "Readily...
Like.
The way I read that section, the exit itself must be visible from the doors at the stairs. Based on your plan, it isn't. "Readily... -
 Paul Sweet replied to the thread Access.Ask for a code modification based on (1) not piping or mechanical equipment under the floor and (2) insufficient space for a person to...
Paul Sweet replied to the thread Access.Ask for a code modification based on (1) not piping or mechanical equipment under the floor and (2) insufficient space for a person to... -
 Paul Sweet replied to the thread Exit Access Stairs.It is a fair tradeoff, but a lot of people don't realize it and just measure to the top of the unenclosed stair.
Paul Sweet replied to the thread Exit Access Stairs.It is a fair tradeoff, but a lot of people don't realize it and just measure to the top of the unenclosed stair. -
WThat is my most favorite part. What if it is only somewhat necessary? Maybe only slightly necessary? What if I was just trying to...
-
WI am discounting all the courtyard perimeter walls on the basis they are not accessed by a street or fire lane without turning a corner...
-
IInspector Gadget replied to the thread Part nine "designers".I'd love to be able to do that, but then I'd have a boss who gets angry calls, and regardless of how correct I am, that's never good...
-
SHe can design as he wants, but in the course of your job you will reject the drawings for missing or incorrect information. I have...
-
Ttmurray replied to the thread Part nine "designers".I frequently had this discussion around ICF. As a building official, I didn't really deal with designers. I deal with the owners. Most...



