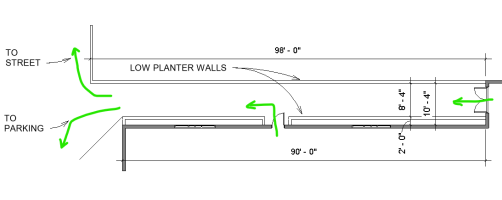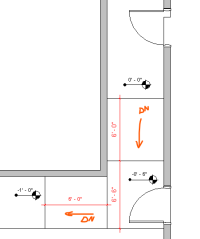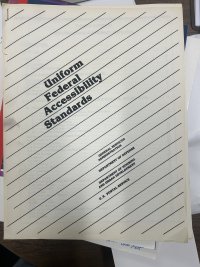-
Welcome to The Building Code Forum
Your premier resource for building code knowledge.
This forum remains free to the public thanks to the generous support of our Sawhorse Members and Corporate Sponsors. Their contributions help keep this community thriving and accessible.
Want enhanced access to expert discussions and exclusive features? Learn more about the benefits here.
Ready to upgrade? Log in and upgrade now.
You are using an out of date browser. It may not display this or other websites correctly.
You should upgrade or use an alternative browser.
You should upgrade or use an alternative browser.
Featured content
I have a three story mixed use building, the second and third story have been storage for many years, the third floor is now being converted to a business/assembly space ... the only restroom is located on the second floor ... where in the building code does it describe how far you, and number of floors, you can travel to get to a rest room?
Do you see anything wrong with this stair layout? Other than the fact that it can't be built to three decimal points of accuracy : )
This is a small R-2 in CA, four stories tall, less than 50 occupants per floor. It's exterior and the secondary egress stair from the building. Treads and risers meet code. Assume heights of guardrails and handrails are correct.
1011.6 calls for a minimum landing depth equal to the stair width but not less than 48".
A couple of questions in particular...
2018 IBC
Type VB construction
2 story
no sprinkler system
The first floor is a restaurant / pub. I am unsure of second floor use group - not M, R, I, or H. Might be S-2 or B (assembly less than 50 people if the numbers work).
Anyway, the owner wants a second story 6 ft deep balcony. It is 60 feet from one end to the other and the only door onto and off of the balcony is in the middle. Is this two dead-end corridors that are each 30 ft long and therefore not code compliant?
I’m designing a two story 3,000 sf medical office in FL. Level 1 is an open parking lot under the clinic above. Level 2 is concrete/metal deck on steel beams. I have an exterior suspended ceiling dropping down below the deck. Do I need to provide insulation under the slab in the exterior ceiling plenum?
2020 Minnesota Building Code, based on 2018 IBC
F-1, sprinklered, cannabis cultivation facility
See attached. This is a cannabis cultivation room with 2-tier movable racks that roll back and forth on tracks to create working aisles. At 300 sf/occ there are 8 calculated occupants but in reality there would never be more than 2 or 3 people in the room at a time due to the amount of equipment and working aisle space. To work in the room requires climbing moveable ladders, traversing floor...
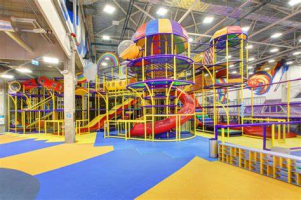
IBC 2021
What would the the Occupant load factor be for something similar to below? I'm familiar with Section 424 but I can't find anything on determining the occupant load. We are in the process of creating construction documents for permits from the client's design architect. That architect gave us occupant load calculations based on 150 SF/occ based on a B use. The CDs for an earlier project by another architect used 50 SF/occ which presumably was based the load factor for exercise...
I have a rectangular shaped 500 by 450 feet assembly building with a square shaped open courtyard in the middle.
Does this courtyard qualify as exit discharge for occupants exiting from any of the four wings surrounding it in any way?
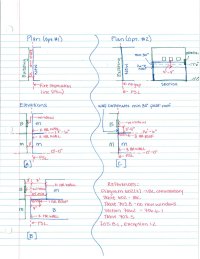
Hi there! Recent grad, intern architect and second time poster. I'm working on a project in Cedar Rapids, Iowa and am using the 2021 IBC and commentary. To say I'm a bit overwhelmed is an understatement. I have a conundrum (at least for me, hopefully not for you all). I've attached a picture to explain some of the options I've been exploring.
I have a site that has a 0'-0" grade at the entrance on one side of an existing building, and a 17'-6" grade at the entrance on the opposite side of...
I have a 20K sf space. The company sells construction supplies. They have about 500 sf of office space, an area with a cashier's desk that is about 400 sf. The rest of the space is all warehouse. they use the warehouse for their stock, but it is not open to the public. The public is only allowed in the 400 sf area where they conduct the transaction. I have classified the space as S-1 with accessory business and mercantile use. They want to store more than the allowed flammable...
Does anyone know of any online report writing classes for inspectors? Thanks
Joe
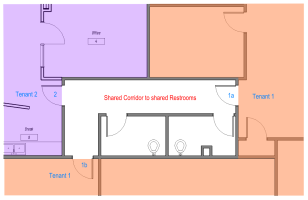
Hey folks, I'm working on a commercial business project where there will be two tenants in the same building. The project will be infilling an existing shell space for a new tenant. Tenant #1 owns the building and has had free, unencumbered access to the two restrooms shown. They are leasing space to Tenant #2. As you can see, this will cause issues with access to each others' space. My thought is that each door (1, 2, and 3) will all need card readers and door hardware on timers with...
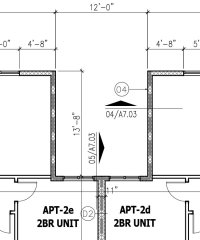
Hello,
I have a question: I am designing a 3-story apartment building in Texas. See attached partial floor plan, in the middle of the building, where the demising wall (shown as gray thick dashed line) is located, there is a recessed area with one side opening to public sidewalk in the north. I made the exterior walls around the area fire rated but left the two 4 ft windows (each for the units on both sides) in the area not fire rated to save some cost. Do you guys think the city would be...
For example for Type V-B building, S (with area increase), occupancy A-1, when it says 1 stories above grade, does that mean it has to be on the ground floor? or does that mean it can be occupy 1 stories throughtout the whole high rise building?
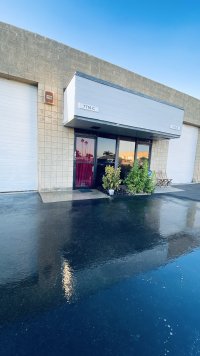
I rent a commercial space in the sfv for my business. One of 12 small wearhouse/office buildings on the property. My unit is 1,200sf built in 1968 and has one store front door and one Rollup door which is a few feet next to the store front door. The store door opens into a reception type area(10x15 followed by restroom a small hall and a door opens into the main room. The roll up door opens into a (10x26) room that also stops with a door that also opens into the main room . The main room...

Thoughts on this scenario:
Business use building, office use, with assembly areas (meeting rooms) within the office use.
Assuming all of the meeting rooms meet this criteria:
then the meeting rooms would never be classified as assembly use.
But how many meeting rooms can I have?
What if 1/3 or 1/2 of the space is meeting rooms, but each individual room has an occupant load of less than 50?
Then each room stays as a group B occupancy, but does this create a complication if 1/2 the space is...
Should these be included in the maximum openings percentages in Table 705.8 or are they treated as ducts and air transfer openings per 705.10?
Add new definition as follows:
LANDING. The portion of a walking surface required for direct access to or from an adjacent, door, stair, flight of stairs, ramp run, or elevator.
The newly approved code change clarifies the distinction between a landing and a floor within the IBC and IFC. This change defines a landing as the specific portion of a walking surface needed to transition safely on stairs, ramps, or at doorways, distinct from the broader term floor. Previously, the code used...
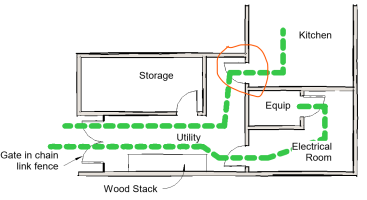
Opinions please on whether the arrangement below is compliant. This is the back of house plan of a food service establishment that uses real firewood for some cooking. The wood is stored in stacks in the Utility area. The door circled in orange out of the Kitchen is not a required exit but I would like to treat it as an exit. The Utility area is under roof but open to the atmosphere at the left end as it is closed off with a chain link fence with gate.
My question is: are the exit paths in...
I know ramp landings need to be 60" x 60" minimum, but I thought I saw a code section that says landings at the base of a ramp need to be 72". Am I hallucinating?
While protecting columns, can we simply add fire ratings achieved by different rating methods?
I mean, if we have a column with 1 hour of fire rating based on vermiculite or intumescent paint and we enclose it in gypsum boards calculated for say 1 hour, do we get a two hours fire rating on the column?
Per 707.5.1 (IBC 2021), any structural framing supporting a fire barrier needs to be fire rated to match the rating of the fire barrier. How far past the wall does that need to extend? Say I have a fire barrier running a long a column line, would I just need to protect the steel along that line, or would I need to go 1 bay back from it as well to leave some fire protected steel to support the steel supporting the wall? Logically a single unbraced line of steel doesn't seem to offer much...

