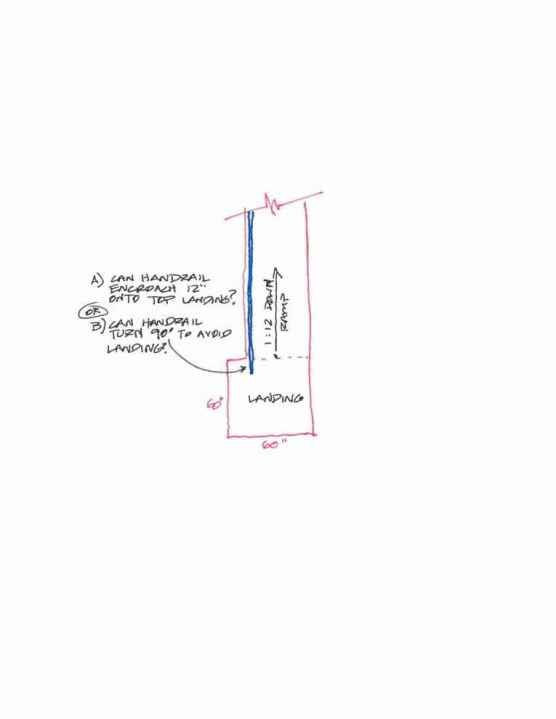Yikes
SAWHORSE
CBC allows a min. 4' wide accessible ramp, but requires the landings to be min. 5' wide. Question: where does the handrail extension go in this scenario? Is it allowed to turn 90 degrees to enable full use of the 5' wide landing?


Your premier resource for building code knowledge.
This forum remains free to the public thanks to the generous support of our Sawhorse Members and Corporate Sponsors. Their contributions help keep this community thriving and accessible.
Want enhanced access to expert discussions and exclusive features? Learn more about the benefits here.
Ready to upgrade? Log in and upgrade now.

Yikes,
We have always considered the 60 inches as clear zone, thus if at the top or bottom of the ramp run then they need to be clear of the landing. This is why we always tell designers that they need a minimum of 74" by 60 " at the top of the ramp from where the landing starts.
IMHO. Handrails may not encroach into the minimum ClearancesWhat say you, Mark Handler??
Tom, adding 12-14" wouldn't technically be code compliant either. The handrail extension must occur at the end of the ramp, wherever you choose to define the end. Likewise, the landing width of 60" must also occur at the same top of ramp location. So you will always have an inherent conflict.
To put it another way, the landing you described above is not 74" x 60", because the handrail extension forces it to be measured at its minimum width of 74" x 48". If you say no, my 60" x 60" landing occurs after the extension ends, then we can't really call it a legitimate an "extension" (e.g. goes beyond top of ramp) any more, can we?
It would appear that the only way to make a technically code-compliant ramp is to make the whole thing a 60" wide ramp (not a 48" wide ramp) so that the landing can be 60" wide without interfering with the handrail, or vice versa. And if that's the case, then why does the code even bother listing 48" as an allowable width?
ADA Guy, if you make the handrail extension tall enough so that the wheelchair can clear underneath it , then the extension also creates a projection hazard that a cane user will not be able to detect.
"OK, I looked more closely at CBC 11B-405.7.2 for ramps. It actually describes two different width dimensions: a CLEAR width of landing and a MINIMUM width of landing.
11B-405.7.2 Width. The landing clear width shall be at least as wide as the widest ramp run leading to the landing.
11B-405.7.2.1: Top landings shall be 60 inches (1524 mm) wide minimum.
So, you must have a landing that is 60" wide minimum, but the CLEAR width portion of that landing only needs to be 48" wide. Apparently, the remaining 12" can be obstructed by the handrail (or for that matter, anything else?)."
