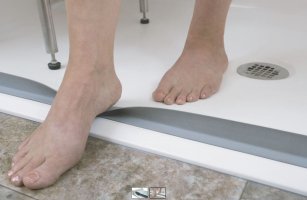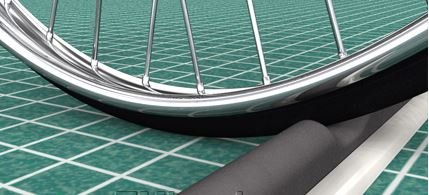Mr. Inspector
SAWHORSE
2009 IRC P2709.1 Construction.
Shower receptors shall have a finished curb threshold not less than 1 inch (25 mm) below the sides and back of the receptor. The curb shall be not less than 2 inches (51 mm) and not more than 9 inches (229 mm) deep when measured from the top of the curb to the top of the drain. The finished floor shall slope uniformly toward the drain not less than 1/4 unit vertical in 12 units horizontal (2-percent slope) nor more than 1/2 inch (13 mm), and floor drains shall be flanged to provide a water-tight joint in the floor.
Because of the required curb does this mean I can't have a roll-in shower in my home?
Shower receptors shall have a finished curb threshold not less than 1 inch (25 mm) below the sides and back of the receptor. The curb shall be not less than 2 inches (51 mm) and not more than 9 inches (229 mm) deep when measured from the top of the curb to the top of the drain. The finished floor shall slope uniformly toward the drain not less than 1/4 unit vertical in 12 units horizontal (2-percent slope) nor more than 1/2 inch (13 mm), and floor drains shall be flanged to provide a water-tight joint in the floor.
Because of the required curb does this mean I can't have a roll-in shower in my home?


