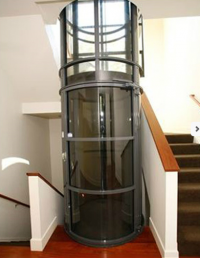Francis Vineyard
REGISTERED
Your thoughts on the elevator shaft penetrating 4 stories.
1. IRC 3 story + basement and occupiable roof. The roof can be accessed by an elevator; no rating required.
2. Same as above but a room (home office) above the 3rd story (takes up 1/3 of the flat roof but is not considered a mezzanine above the ceiling).
For No. 2 with the same foot print as #1 (27 x 36) and a 13R system requires a 2 hr. elevator shaft.
Paradoxially in both scenerios the stair tower can be unenclosed.
Am I missing something?
1. IRC 3 story + basement and occupiable roof. The roof can be accessed by an elevator; no rating required.
2. Same as above but a room (home office) above the 3rd story (takes up 1/3 of the flat roof but is not considered a mezzanine above the ceiling).
For No. 2 with the same foot print as #1 (27 x 36) and a 13R system requires a 2 hr. elevator shaft.
Paradoxially in both scenerios the stair tower can be unenclosed.
Am I missing something?

