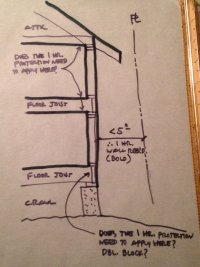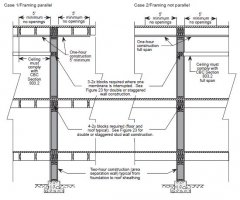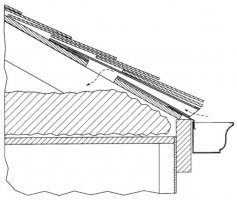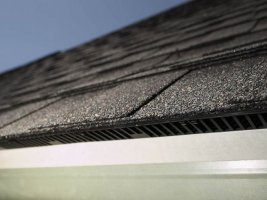Robert
REGISTERED
New wall less than 5' from property line (single family residence). The exterior is stucco and interior is 5/8" type X gyp. for a 1 hour rating each side as req'd. by R302.1 (unsprinklered). Per the attached pic...what happens where the wall is interrupted by the floor joists (or ceiling joists in the attic)? Will I need to use 5/8" type X on the ceilings too? If so, what happens in the crawlspace where the exposed wall framing is vulnerable? If this was a cripple wall in the crawlspace, would that have to be protected? I seem to recall a job where I installed 4x blocking in the crawlspace perimeter to achieve a 1 hour equivalent (similar to heavy timber) but don't know where that is in the code. Thanks.





