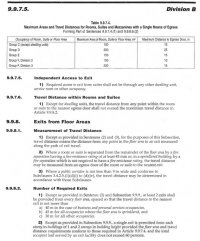NBC (National Building Code) is a whole new animal, Canada only. There are very brief comments on shafts. but not a shaft 'section'. I can not find any allowance for two open floors, only that i need 2 exits and they both need to be rated. There are some areas that suggest i can have an opening (interconnected space) but lots of complications unfortunately. So, 3 sets of stairs for a small building like this one is not going to fly.
-
Welcome to The Building Code Forum
Your premier resource for building code knowledge.
This forum remains free to the public thanks to the generous support of our Sawhorse Members and Corporate Sponsors. Their contributions help keep this community thriving and accessible.
Want enhanced access to expert discussions and exclusive features? Learn more about the benefits here.
Ready to upgrade? Log in and upgrade now.
You are using an out of date browser. It may not display this or other websites correctly.
You should upgrade or use an alternative browser.
You should upgrade or use an alternative browser.
Part 9, 2-storey Office Exiting requirements
- Thread starter Sashcro
- Start date
ADAguy
REGISTERED
Maybe if you place the elevator on an outside wall with 2 doors, one opening to the building and the other opening to the basement. Same with the stairs, basement exits to exterior only with no interconnect to building.
NBC (National Building Code) is a whole new animal, Canada only. There are very brief comments on shafts. but not a shaft 'section'. I can not find any allowance for two open floors, only that i need 2 exits and they both need to be rated. There are some areas that suggest i can have an opening (interconnected space) but lots of complications unfortunately. So, 3 sets of stairs for a small building like this one is not going to fly.
So is there a section in there covering when shafts have to be rated?
tmurray
SAWHORSE
We don't have "shafts" we have exit enclosures and vertical service spaces.So is there a section in there covering when shafts have to be rated?
The basement is not the issue. The floor area is what is requiring two exits in this case. In the NBC only storeys between the first storey and the highest storey count in determining building height. The first storey is defined as the lowest storey not have a finished floor elevation of more than 2 meters above grade. So in this scenario, the building is considered to have two storeys. 9.9.8.2.(2)Maybe if you place the elevator on an outside wall with 2 doors, one opening to the building and the other opening to the basement. Same with the stairs, basement exits to exterior only with no interconnect to building.

In the NBC, the floor area is the area on the storey while subtracting exit enclosures and vertical service spaces.
tmurray
SAWHORSE
So do you have a shaft section in the code
And no allowance for two floors open??
Do you know what the NBC code is based on?? IBC or 101 or Canada only?
Two open floors would generally be considered an interconnected floor space and only permitted in a fully sprinklered building, There is a possibility for both open and closed mezzanines without sprinkler protection, but they would be restricted to 40% and 10% of the floor area respectively.
The NBC is developed by the Canadian Commission on Building and Fire Codes under the guidance of the National Research Center. There are times when NFPA 101 can be substituted, like in developing occupant loads, as this code is much closer to how ours is developed. IBC is completely out in left field for us, there are sections that are very similar, but other that are completely different.
steveray
SAWHORSE
Is sprinklering the building feasible? How much more than second exit? The sprinklers may have a "payback" in lower insurance and future design flexibility....
Client is already over budget. If i were to spring that on them, they are likely to pull the plug. I am going to have to keep that in mind next time though. Regardless if sprinklers are required or not, sometimes they can be suggested in the early stages to avoid some of these issues later on.Is sprinklering the building feasible? How much more than second exit? The sprinklers may have a "payback" in lower insurance and future design flexibility....
