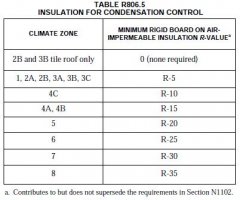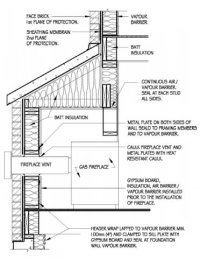go5
REGISTERED
Hi all,
Behind my natural gas fireplace there is a cavity (that is a build out of the back of the house). It is brick exterior but plywood with SOME insulation on the inside. The op of the cavity is a slopped roof. I am getting a bad draft from the top due to a soffit on the outside that is allowing the air in. After I removed the fireplace there was insulation above the fire place with a vapour barrier. I have removed both just to get up into the cavity.
My question is can I make a more solid separation from the top of the cavity? run some 2 x 4's and add insulation and then maybe drywall? Is there a need for this cavity to have direct access to behind the fireplace?
Thanks for any help
Behind my natural gas fireplace there is a cavity (that is a build out of the back of the house). It is brick exterior but plywood with SOME insulation on the inside. The op of the cavity is a slopped roof. I am getting a bad draft from the top due to a soffit on the outside that is allowing the air in. After I removed the fireplace there was insulation above the fire place with a vapour barrier. I have removed both just to get up into the cavity.
My question is can I make a more solid separation from the top of the cavity? run some 2 x 4's and add insulation and then maybe drywall? Is there a need for this cavity to have direct access to behind the fireplace?
Thanks for any help




