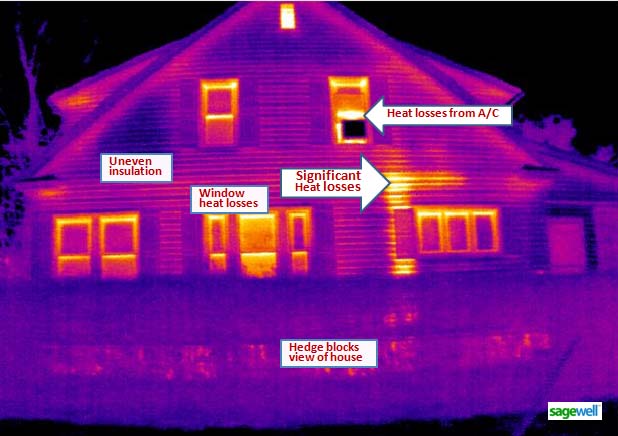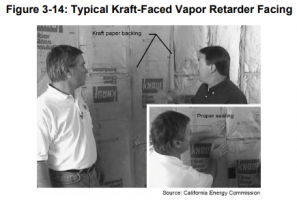Fantastic image.. suspect the cavity to the left of the right window has heating pipes heading up to 2nd floor...
Continuous insulation under rain screen would have significantly changed this, although glass is like a hole in the hull...
Doesn't matter how watertight the other 95% is, if the bildge pump cant keep up, a sizable hole will make the ship sink..
Heating equipment works with the same analogy as a bilge pump..
Toss into this mean radiant temperature, and you have what I live in, A home built in the 50's and one that's only comfortable if the TT reads well above design...
Cold walls, Cold ceilings, and even colder glass makes my body the warmest thing in the room. While some may think this is snake oil,
its huge in the comfort game.
When walking past a cold glass window in the dead if winter, the cold you feel is not "cold coming to you" its heat leaving your body faster than your body can replace. Regardless what intuition tells you, heat moves to cold. End of story. Ice cubes don't get more cold if left on a table.
Could go on and on, but this deserves its own thread. As Im new here, not sure if my rant would be well received....




