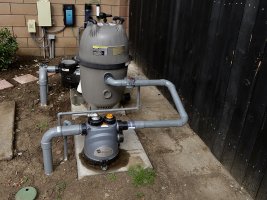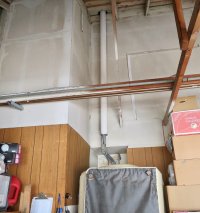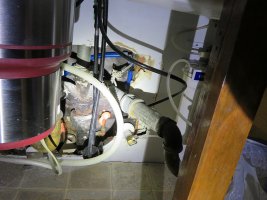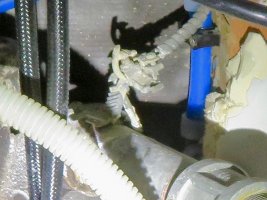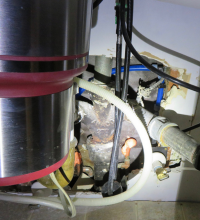I was the PM for a project in Portland, the permit fees were a bit high but not unresaonable. The nice thing was, once we started the process the city assigned one person to the project, and he did everything from initial plan review all the way to final inspection.FYI: All Inspections are paid 100% by permit fees in Oregon. Not taxes.
-
Welcome to The Building Code Forum
Your premier resource for building code knowledge.
This forum remains free to the public thanks to the generous support of our Sawhorse Members and Corporate Sponsors. Their contributions help keep this community thriving and accessible.
Want enhanced access to expert discussions and exclusive features? Learn more about the benefits here.
Ready to upgrade? Log in and upgrade now.
You are using an out of date browser. It may not display this or other websites correctly.
You should upgrade or use an alternative browser.
You should upgrade or use an alternative browser.
An average day
- Thread starter ICE
- Start date
fatboy
Administrator
In Conarb's world permit fees start at $5000 for a bathroom remodel and require signoffs from 3 different engineers plus another 2 architects with 3D drawings and moving a sink in a kitchen requires a approval by the governor of California along with a $50,000 fee to DEP for in impact analysis to the sewer system. The permit would take 5 years for approval and during construction everyone's property taxes would be raised $10,000 per year to cover the costs of the building department. This, along with the fact that a $1,000,000 permit fee for a new single family residence with a value of $275,000 being the norm makes his world only for the elite.
Oh, this is AWESOME!
There is a battery backup to a PV system that has been installed. Every circuit except the A/C passes through this space on it's way to a panel-board. I wrote a correction that stated that the space holding the splices is too full. Now I understand that "too full" is an arbitrary term. What might be too full for me may not be too full for the next person. The question was asked, "What should we do?" I answered that a bigger space is required.
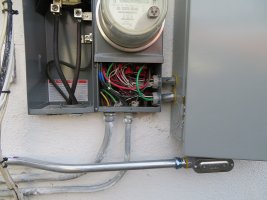

Where do the SE cables go at the bottom of the box? Do they make a 90 degree turn into the house or is it an allusion?
I don't know ICE looks like the circuit wiring fit from here, Did you do a count? Does the face plate shut?
I don't know ICE looks like the circuit wiring fit from here, Did you do a count? Does the face plate shut?
The SE is in a conduit that emerges below grade. The code mentions space provided by the manufacturer for splices. I don’t think that the manufacturer would approve this.....of course I could be wrong about that.
A solar contractor placed this service panel upgrade in the garage wall with 29" from the face of the deadfront to the face of the block wall.

Part of the concrete block had to be removed to clear the cover.
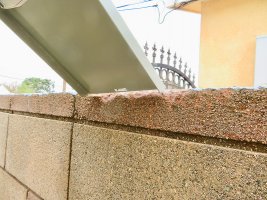
The contractor was wound up. He wanted to know how I trump Edison. "Edison spotted the meter right there." "Are you telling me that you know more than Edison?"

Part of the concrete block had to be removed to clear the cover.

The contractor was wound up. He wanted to know how I trump Edison. "Edison spotted the meter right there." "Are you telling me that you know more than Edison?"
Last edited:
Part of the concrete block had to be removed to clear the cover.
h"
Thats a nice way if saying they used a BFH to correct a problem.
So if Edison marked thd meter location, how much / how far can the electrician move tye service point?
The electrician should have asked Edison for a code compliant meter spot.
Major hack work.
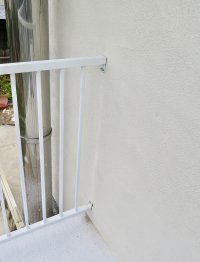
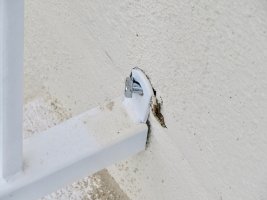
The job is a simple, small balcony. The sheathing was called out as plywood on the plans and OSB was used. I have asked for an ICC ESR for the walking surface coating....several times....they used a Premium product.
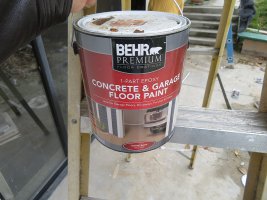
The work didn't pass a framing inspection and now the contractor asked for a final inspection. The owner is livid. Naturally, I am the bad guy in all of this.
It's now the next day and cooler heads have prevailed....they have discovered that it is never to late to start over.


The job is a simple, small balcony. The sheathing was called out as plywood on the plans and OSB was used. I have asked for an ICC ESR for the walking surface coating....several times....they used a Premium product.

The work didn't pass a framing inspection and now the contractor asked for a final inspection. The owner is livid. Naturally, I am the bad guy in all of this.
It's now the next day and cooler heads have prevailed....they have discovered that it is never to late to start over.
Last edited:
Back to the meter thats way too close to the wall ... why does the contractor havd to ask edison to put it in a compliant lication? Why would edison think its ok to put it in a non compliant location? Seems like negligence on their part. But the electrician should have had enough sense to not install it there.
On the handrail ... whats the shiny pipe in the first picture?
On the handrail ... whats the shiny pipe in the first picture?
linnrg
Sawhorse
post 3165. ICE wouldn't that wall also be a rated wall due to distance to property line?
Chimney.Back to the meter thats way too close to the wall ... why does the contractor havd to ask edison to put it in a compliant lication? Why would edison think its ok to put it in a non compliant location? Seems like negligence on their part. But the electrician should have had enough sense to not install it there.
On the handrail ... whats the shiny pipe in the first picture?
Good point...post 3165. ICE wouldn't that wall also be a rated wall due to distance to property line?
linnrg
Sawhorse
and lean the combustibles up to a fuel fired appliance!
jeffc
Bronze Member
The damnedest things happen with water heaters. The transite vent is so long that spillage must go on for a long time before it heats up enough to draw. There is no visible means of support.
Looks like the water heater is supporting it to me
Back when I was an HVAC installer, we were in this house that had what I guess was a transite vent in the middle of the house. We pull the furnace and a little while later while setting the new one the pipe came down and whacked a guy on the head. Probably concussed him, but in the 90s we didnt care.
We went up in the attic and there was nothing holding the pipe up but friction through the roof collar. We didn't need ICE to tell us to make it right
I am not familiar with the term transite so i looked it up (thank you google). Asbestos lined. From my experience in commercial construction i know that non friable acm can remain if it doeznt get disturbed, and/or is encapsulated. But they had to disturb the pipe to replace the WH and probably dusturbed the acm at the same time. So ehy is it allowed to remain?
So why is it allowed to remain?
No permit.
The job is a new 200 amp 3 phase service....with a transformer. The electrical contractor does not know what A.I.C. stands for and series rating is out of the question.
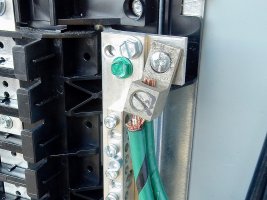
The bollard is directly in front of the cabinet and 36" from the pole.
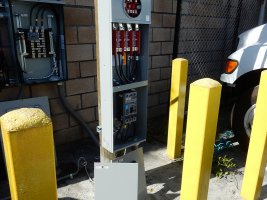
This lug is no way installed correctly.

The contractor didn't know what it means to isolate the neutral. I need to get rid of this contractor.
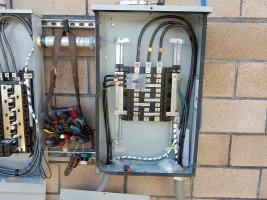

The bollard is directly in front of the cabinet and 36" from the pole.

This lug is no way installed correctly.

The contractor didn't know what it means to isolate the neutral. I need to get rid of this contractor.

Last edited:

