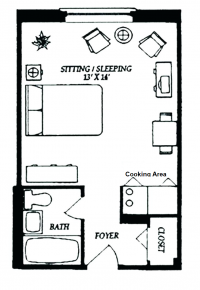Ryan Wayne
REGISTERED
I have a building that is being design/builder proposed as an IRC two-family duplex structure. The construction is more like a townhome because there is a two hour wall to be constructed between each dwelling unit from foundation to underside of fire rated roof sheathing even though there is not a property line between them (they are on the same large parcel). On each side of this two hour wall is a two story mirror image of the other. Each has a small kitchen, small living room, laundry room, utility room, common use bathroom, and two bedrooms on the first floor and four bedrooms on the second floor. Each bedroom also has it's own private bathroom with a water closet, lavatory, and shower. At first glance it is pretty easy... a lot of bathrooms but hey, why not?
Where I need some opinions and guidance is that each of these bedrooms in addition to having it's own full bathroom, also has a kitchen type sink, cabinets and countertop, and a fridge in the room. These bedrooms are on average 20' x 12'-6" in size... basically each bedroom looks like a hotel room to be honest. Each of the two dwellings from my understanding may be rented out to a family (meaning everyone is related) or might end up being a group of college students that don't even know each other but live together. Our zoning ordinance defines family as "One or more individuals related by blood or law, occupying a dwelling unit and living as a single household unit. A family shall not include more than six (6) adults who are unrelated by blood or law, in addition to persons actually related by blood or law" so the builder feels he is covered by defining this as a two-family duplex under the IRC. How is family defined by ICC?
At minimum it appears to me that I have a lodging house in the case of the college student situation since it has more than 5 guestrooms. They are not sprinkled so that should kick it over to the IBC but at what point does these stop being a bedroom and should be considered its own unit or apartment anyway. I ask in case they propose to reduce each dwelling unit by one bedroom. Does a kitchen sink and dorm fridge constitute a kitchen? There is no permanent stove but with the cabinets and countertop each will have room for food preparation appliances.
Where I need some opinions and guidance is that each of these bedrooms in addition to having it's own full bathroom, also has a kitchen type sink, cabinets and countertop, and a fridge in the room. These bedrooms are on average 20' x 12'-6" in size... basically each bedroom looks like a hotel room to be honest. Each of the two dwellings from my understanding may be rented out to a family (meaning everyone is related) or might end up being a group of college students that don't even know each other but live together. Our zoning ordinance defines family as "One or more individuals related by blood or law, occupying a dwelling unit and living as a single household unit. A family shall not include more than six (6) adults who are unrelated by blood or law, in addition to persons actually related by blood or law" so the builder feels he is covered by defining this as a two-family duplex under the IRC. How is family defined by ICC?
At minimum it appears to me that I have a lodging house in the case of the college student situation since it has more than 5 guestrooms. They are not sprinkled so that should kick it over to the IBC but at what point does these stop being a bedroom and should be considered its own unit or apartment anyway. I ask in case they propose to reduce each dwelling unit by one bedroom. Does a kitchen sink and dorm fridge constitute a kitchen? There is no permanent stove but with the cabinets and countertop each will have room for food preparation appliances.


