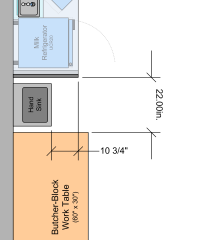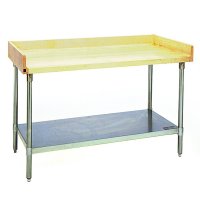Michael.L
REGISTERED
This is not an ADA question.
Is there a minimum amount of clear space required for employees to access a hand sink in a commercial kitchen? I'm laying out the floor plan for a donut shop and, due to the size of the leased suite being quite small, it's a bit cramped.
I need a hand sink near the front of the open kitchen for use by the person working the service counter, and for the person preparing food in the front of the shop. The only space I can fit it is between the end of the side wing of the service counter and the worktable where the dough is rolled out and cut for the donuts.
The sink is set back from the leading edge of the service counter by 10.75" and the space between the end of the counter and the side of the worktable is 22". I realize that this is not ideal, but is it permissible by code? I really don't have the room to open this up more, unless I get rid of the convection oven at the end of the wall (which would mean no ability to make baked donuts).
Yes, the hand sink has side splash guards.

Is there a minimum amount of clear space required for employees to access a hand sink in a commercial kitchen? I'm laying out the floor plan for a donut shop and, due to the size of the leased suite being quite small, it's a bit cramped.
I need a hand sink near the front of the open kitchen for use by the person working the service counter, and for the person preparing food in the front of the shop. The only space I can fit it is between the end of the side wing of the service counter and the worktable where the dough is rolled out and cut for the donuts.
The sink is set back from the leading edge of the service counter by 10.75" and the space between the end of the counter and the side of the worktable is 22". I realize that this is not ideal, but is it permissible by code? I really don't have the room to open this up more, unless I get rid of the convection oven at the end of the wall (which would mean no ability to make baked donuts).
Yes, the hand sink has side splash guards.


