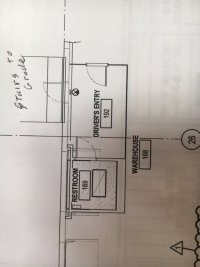I'm interested and would like to know what ADA says about accessible egress for existing buildings. I thought the IBC was close in what the ADA requires.
The IBC is close to ADA because it draws/ references from it but not in full though because ultimately, the ADA is an anti-discrimination law that not only deals with physical barriers but also other forms of discrimination.
I thought the above worth mentioning because I think that distinction is important because it sheds light on how they are similar but also different in the light of application. So a facility can definitely be code compliant but may not really meet the ADA requirements in full... and vice versa.
With regard to stairs being an egress path which would be the case here, they can still be ADA compliant in terms of handrails, guardrails and treads. ADA and IBC are aligned there.
I don't believe they necessarily need to be ramps or paired with ramps as long as an accessible entrance is already provided for elsewhere and signage is provided where applicable letting people know where the accessible entrance is.
They may most likely still need to have that exterior area for assisted rescue at least. That would be code compliant.
However, it won't be fully ADA compliant if you frame the situation in a way that in principle, by having the door back to the accessible path locked, you don't have a complete path without a change of elevation requiring a stair. If ADA is to be met fully, a ramp or a lift would be needed.
That's when it gets messy because in general, with regard to existing facilities... the ADA does dictate that architectural barriers be removed in existing facilities...
"when readily achievable".
That phrase "when readily achievable" is definitely a can of worms best opened with a can opener... held by a lawyer.
Who makes the determination of what is readily achievable? You? Them? Uncle Sam? Do you even need to worry about ADA if it already is demonstrably code compliant? Shouldn't ADA then be owner's or tenant's to deal with either now or if faced with a civil suit down the road?
Most likely, owner will bear the burden of proof with regard to if something is readily achievable if challenged in the legal sense.
I'm not sure what the scope of your code plan review is but you may just want to inform the owner of possible issues as a commentary that they need to address without actually prescribing a remedy if that's a liability concern for you.

