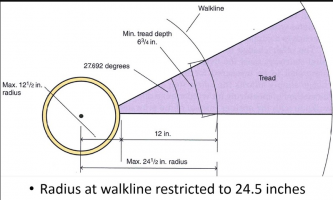VLADIMIR LEVIN
REGISTERED
In R311.7.10.1 what does a maximum walkline radius of 24 1/2" mean or have to do with anything? Is it saying that at the 24 1/2" walkline radius the min tread depth is 6 3/4"?
Your premier resource for building code knowledge.
This forum remains free to the public thanks to the generous support of our Sawhorse Members and Corporate Sponsors. Their contributions help keep this community thriving and accessible.
Want enhanced access to expert discussions and exclusive features? Learn more about the benefits here.
Ready to upgrade? Log in and upgrade now.
One question ... why is there an upper limit on the walk radius? The radius is essentially a function of the diameter of the “column” that the stairs wrap around. Suppose the column was a 10 ft dia round room ... that exceeds the 24-1/2” radius.
In R311.7.10.1 what does a maximum walkline radius of 24 1/2" mean or have to do with anything? Is it saying that at the 24 1/2" walkline radius the min tread depth is 6 3/4"?

You are correct sir, the definition in chapter 2 is very clear and simple.[RB] WINDER. A tread with nonparallel edges.
What is meant by "closed circular form" in spiral stair definition?

In plan view does it have to form a complete (closed) circle or can it be 3/4 of a circle (where the top riser is not over the bottom riser)?It doesn't mean much unless you mean "closed circular form" in the context of being viewed from above or what we would call a plan view.
Since it is a stair that primarily winds or "wraps" around a central column/ post or axis, if we look at it from above, it looks like a closed circular form.
If we are thinking 3 dimensions, it is really more of a spiral or a helix.

In plan view does it have to form a complete (closed) circle or can it be 3/4 of a circle (where the top riser is not over the bottom riser)?
Thanks Enri Code.
FYI: IRC definition says "...minimum diameter circle"
Yes, it means that at the 24 1/2" maximum radius of where the walkline would be, the minimum tread depth is 6 3/4".
Walkline is the arc that is located 12" from the inside stringer.
The significance of the 24 1/2" measurement is that it sets a limit to the dimension of where the inside stringer is placed which is at maximum (24 1/2" minus 12"... ) 12 1/2" from center of the spiral stair. This limit then removes the ambiguity of what would technically be considered a spiral stair by code.
This is valuable information to us because spiral staircases cannot be used as the primary means to access an upper floor due to its limitations and would still necessitate another more conventional stair to be paired with it for example.
So exceeding the 24 1/2" radius will technically move you away from the stair being a spiral staircase and more as a curved staircase which opens you up to using the staircase as your primary stair and not just a decorative element.
Personally, I like a 72" minimum radius to a walkline if space and budget permits. I find that very practical and usable.
View attachment 6662
Excellent info, now; why are residential stairs allowed to have only one handrail?
Aha! got you thinking. As you get older you need more support in either direction. Could it have anything to do with swords?
Better practice to provide on both sides. FLW wasn't big on them, bathrooms or kitchens either.
