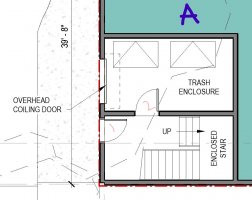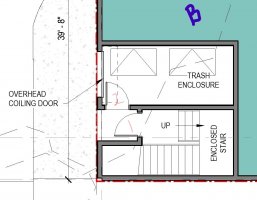nealderidder
Sawhorse
I've got a 4 story mixed-use building in CA, it's pretty small, 11 units per floor on 2-4. I've got an occupant load on floors 2-4 of 38 occupants per floor.
In my exit stair, at the 1FL, I'd like to have access to my trash room. But I'm guessing I'm going to hear:
CBC1023.1...shall not be used for any purpose other than as a means of egress and a circulation path.
and
CBC1023.4...Openings other then unprotected exterior openings shall be limited to those necessary for exit access to the enclosure from normally occupied spaces and egress from the enclosure.
This is one of two required exits.
Would you say "no way" to option A for the reasons I mentioned above?
Would it be any better if I could make a vestibule for the door leaving the stairway, like in B?
I would still have rated exit enclosure above that little vestibule...
What do you think?
In my exit stair, at the 1FL, I'd like to have access to my trash room. But I'm guessing I'm going to hear:
CBC1023.1...shall not be used for any purpose other than as a means of egress and a circulation path.
and
CBC1023.4...Openings other then unprotected exterior openings shall be limited to those necessary for exit access to the enclosure from normally occupied spaces and egress from the enclosure.
This is one of two required exits.
Would you say "no way" to option A for the reasons I mentioned above?
Would it be any better if I could make a vestibule for the door leaving the stairway, like in B?
I would still have rated exit enclosure above that little vestibule...
What do you think?


