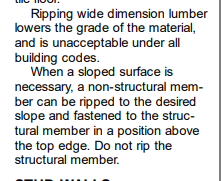The code requires a design for lateral loads. Most plans we get already specify that they are using hold-down tension devices. When new plans for a plan review and do not specify a design for lateral loads review we automatically add the hold-down tension devices to the plan. If they do not want to use them we allow them design a different design for lateral loads but it would need to be designed by an professional with a stamp since the code does not have any other prescriptive way in it. This is also required by my boss.
The code does not treat the structural design of an elevated, wood-framed, exterior, floor surface differently based on whether it is called a deck, porch, or balcony.
As for the quote above, I'm sorry, I just can't bite my tongue, as your statement is precisely why I have screamed against these lateral load anchors since they were first put in the code. NOTE: this rant is not an angry rant, just frustrated.
They are false solutions that ended the vital conversation, research, and work needed to provide a real "design for lateral loads". I was in the deck industry long before these connectors and as a lowly young deck builder I knew decks were missing overall lateral load design with every deck I tore down that was swaying in the wind, loose and rickety. Lateral loads are not just a ledger issue.
As a way to soothe a concerned code committee (see my video) ten years ago about a ledger pulling a band joist from a house, we got a picture of a connector.
These two connectors are now being considered "a lateral load design" for any and all deck shapes and sizes, simply because they are in the code. As if they are some magical device and to do anything else a builder needs a fully licensed engineered design.
It is irresponsible and reckless of the IRC to have a universal, seemingly prescriptive, structural design for a major loading direction that makes no reference what-so-ever to the overall shape of the structure. Compare this to over 20 pages of braced wall design...
This would be like approving a house of any shape or size with zero braced wall panels, but plenty of hold down anchors in the corners. Then comparing that house to a fully engineered house.
I am very aware of the DCA-6 from AWC and work closely with those folks at times. They also do not provide a complete lateral load design for decks. This is a big deal that needs to be fixed, but its hard to get attention to fix it when folks for a decade have just pointed to a connector and said "we're good".
I have to add, the research in my video reveals that the greatest lateral load on a deck is a "live lateral load". Okay, what's the magnitude of that load? Without a standardized design load magnitude for an engineer to design against, how are we even asking for legitimate engineering? They would have to literally make up their own loads to design for. ASCE 7 has no "lateral live load" magnitude to design for, unless something recent was approved. I know that the researches that conducted the research I referenced were at one point submitting that criteria to ASCE. There has been little other research to "lateral live load", and I've explained why, but here it is again.
People think two connectors solved the problem ten years ago.

