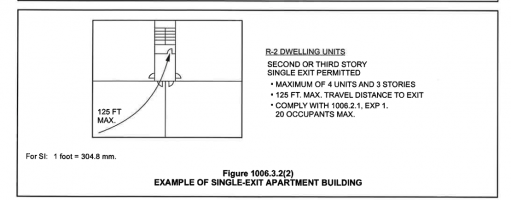Derrick Carter
REGISTERED
It seems that if a single exit is used, then the more restrictive requirements of Tables 1006.3.2(1) and (2) govern. It gets confusing when you look up the definition of "Common Path of Egress Travel".
Your premier resource for building code knowledge.
This forum remains free to the public thanks to the generous support of our Sawhorse Members and Corporate Sponsors. Their contributions help keep this community thriving and accessible.
Want enhanced access to expert discussions and exclusive features? Learn more about the benefits here.
Ready to upgrade? Log in and upgrade now.
To answer your question in the title of the thread, no.It seems that if a single exit is used, then the more restrictive requirements of Tables 1006.3.2(1) and (2) govern. It gets confusing when you look up the definition of "Common Path of Egress Travel".
Thank you very much for the response!!To answer your question in the title of the thread, no.
Per Section 1006.3.2, each story is required to have a minimum of two exits unless the building or story complies with Section 1006.3.3. The common path of egress travel (CPET) applies only to the first portion of the travel distance, which limits the CPET to 75 feet or 100 feet, depending on the occupancy group and specific conditions. For example, if the building is a sprinklered Group B, the travel distance from any location within the story to at least one exit must be within 300 feet. For the CPET, the first 100 feet of that travel distance can be along a single pathway, but once a distance of 100 feet is reached, the occupant must have two separate and distinct paths to two separate exits. However, if the occupant load of that building had no more than 49 occupants per story and the travel distance to an exit is 75 feet or less from any location within the story, then, per Table 1006.3.3(2), the stories are permitted to have a single exit from each. Since there would be only one exit from each story, the paths to those exits would be by default a common path of egress travel.

What they changed it to in the 2021 IBC is exactly what they had in the 2012 IBC. Why they ever thought it was less confusing to change it to state "Common Path of Egress Travel" in the 2015 IBC is beyond me.Old thread, but I am confused on this as well.
Using 2015 IBC.
I looked to the commentaries, and they imply the 125 ft can end at an exit stair (not an exit access stair.)
View attachment 7410
But table 1006.3.2(1) states the 125 ft is the Common Path of Egress Travel, which is defined as the distance traveled until there are separate and distinct access to 2 exits or 2 exit access. At the stair in the diagram, there is but one exit. Not a second option yet.
Looked to the 2018 IBC, and no change. Looked at the 2021 IBC, and there is a change.
The 2021 changed Common Path of Egress Travel in the table to Exit Access Travel Distance. And Exit Access is defined as That point of a means of egress system that leads from any occupied portion of a building or structure to AN Exit.
So by IBC 2021, the 125 ft is to the exit stair door on the story. I do not see any other tweaks to the sections, which leads me to believe the commentary is correct on the intent of the sections in the 2015 and 2018 IBCs.
Thoughts?
Thanks
