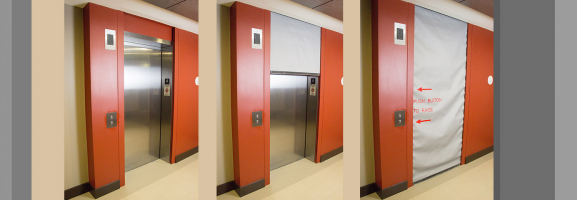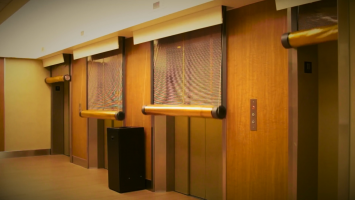nealderidder
Sawhorse
I've got a two-story "B" use over two stories of underground parking garage "S-2". This is in CA, 2019 CBC.
Elevator lobbies are not required (no AMOE elevator, not high-rise, no area of refuge needed, no fire access elevator req'd) and I'm fully sprinkled. So I don't need lobbies but I do need smoke control.
The owner does not want to provide lobbies, nor secondary hoistway doors, nor pressurization. So I'm stuck with some sort of smoke control at the hoistway doors. In CA this is specifically addressed in 3006.3 #5 (smoke containment per ICC ES AC 77).
First question - are my assumptions above correct? Am I missing anything that would preclude the need for a "smoke curtain" at the hoistway doors?
Second question - do you now of an elegant solution to this? I've seen a few where the coiled curtain housing can sit above the ceiling and drops down when activated but they had ugly guide-rails that had to be installed. Something that looks like a smoke curtain scabbed on to the hoistway is not gong to be OK with this client.
Any ideas/recommendations would be appreciated!
Elevator lobbies are not required (no AMOE elevator, not high-rise, no area of refuge needed, no fire access elevator req'd) and I'm fully sprinkled. So I don't need lobbies but I do need smoke control.
The owner does not want to provide lobbies, nor secondary hoistway doors, nor pressurization. So I'm stuck with some sort of smoke control at the hoistway doors. In CA this is specifically addressed in 3006.3 #5 (smoke containment per ICC ES AC 77).
First question - are my assumptions above correct? Am I missing anything that would preclude the need for a "smoke curtain" at the hoistway doors?
Second question - do you now of an elegant solution to this? I've seen a few where the coiled curtain housing can sit above the ceiling and drops down when activated but they had ugly guide-rails that had to be installed. Something that looks like a smoke curtain scabbed on to the hoistway is not gong to be OK with this client.
Any ideas/recommendations would be appreciated!



