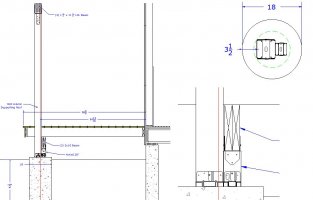tbz
SAWHORSE
So here is the question, looking at a footing for 6x6 column & 4x4 column for a porch beam, side cut view, closeup and top view of the sonotube.
so the roof rafters run out over the header on the 6x6, that is fine by itself, the question is the 4x4 for the porch beam holding the floor joists.
The design shows the (2) bases back to back and then centered as a pair on the 18" footing, there is more than 3-1/2" of concrete from any edge of the column bases from any edge and yes both columns are not directly centered on the footing diameter.
The red vertical line is the centerline of the 18" footing/sonotube.
Based on the 2015 IRC, does anyone see an issue with the two bases sharing the footing (as offset), the loads are fine.
If the 6x6 landed off dead center and the other base was not there, would you have an issue with it.

so the roof rafters run out over the header on the 6x6, that is fine by itself, the question is the 4x4 for the porch beam holding the floor joists.
The design shows the (2) bases back to back and then centered as a pair on the 18" footing, there is more than 3-1/2" of concrete from any edge of the column bases from any edge and yes both columns are not directly centered on the footing diameter.
The red vertical line is the centerline of the 18" footing/sonotube.
Based on the 2015 IRC, does anyone see an issue with the two bases sharing the footing (as offset), the loads are fine.
If the 6x6 landed off dead center and the other base was not there, would you have an issue with it.

