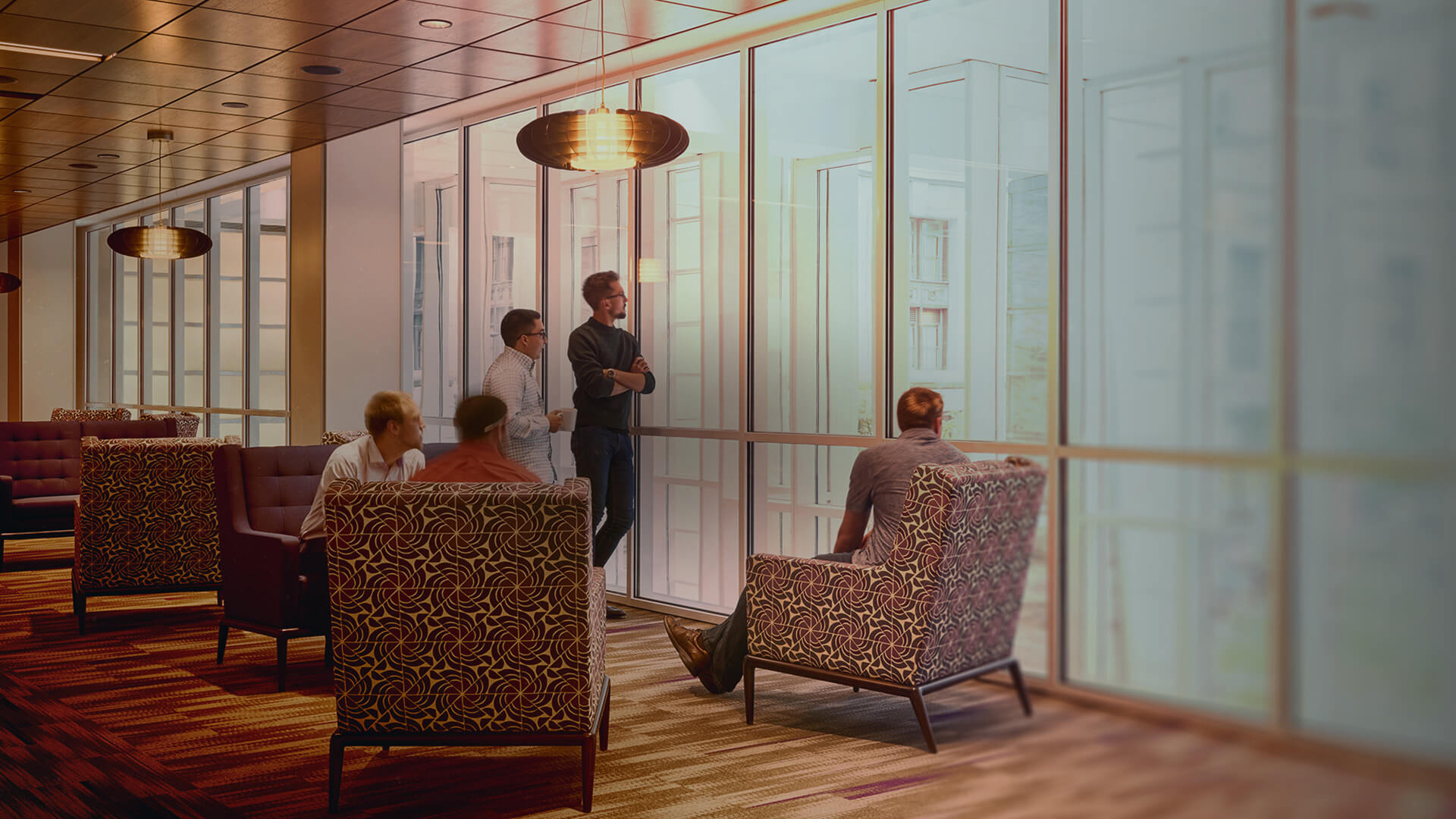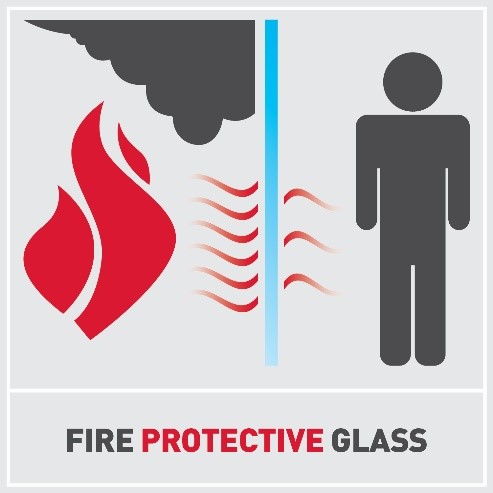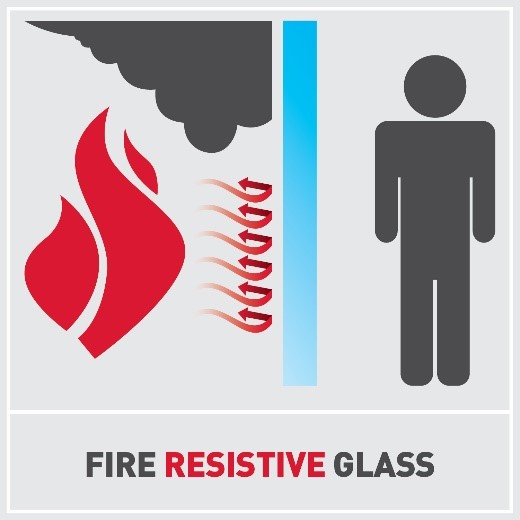Take a look at Table 705.8. Even protected openings are prohibited where FSD is less than 3-ft.
There are transparent assemblies that are tested as rated
fire-resistive walls that happen to be transparent, so they are not classified as "openings" at all.
I once used that TGP system on a zero property line wall on a small office building a So Cal beach town. The neighboring property was unlikely to build for the foreseeable future, and though the transparent wall was extremely expensive, it was worth it for the owner to capture views of the nearby harbor.
From the TGP website
https://www.fireglass.com/resources/fire-rated-basics/intro-to-fire-rated-glass-and-framing/ - -
"When specifying fire-rated glazing, it is crucial to understand the difference between fire-protective vs. fire-resistive glazing products (technically referred to as fire-protection rated and fire-resistance rated):
Fire protective: Fire protective means the glazing defends against the spread of flames and smoke for its designated fire rating. Such materials include traditional wired glass, glass ceramics, and specially tempered glass. Fire-protective glazing typically is suitable where building codes allow “opening-protective” assemblies, including doors, sidelites, and windows. Such glazing is available with fire ratings ranging from 20 to 180 minutes, with varying impact safety ratings. Since it does not block the transfer of radiant and conductive heat, it is subject to area and size limitations under the applicable building code (typically the International Building Code – IBC, in the U.S.) and/or authority having jurisdiction.
Fire resistive: Fire resistive glass provides the same defense against flames and smoke as fire-protective glazing, but adds further protection by blocking the transfer of radiant and conductive heat. It is tested to the stringent fire-resistance test standards for walls, including ASTM E119: Standard Test Methods for Fire Tests of Building Construction and Materials and Underwriters Laboratories (UL) 263: Fire-resistance Ratings.
Given these performance benefits, fire-resistive glazing assemblies are typically suitable where building codes require an assembly designated “fire resistant” to enclose a space."



