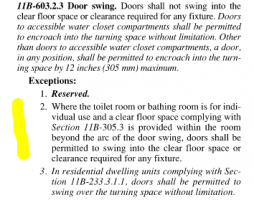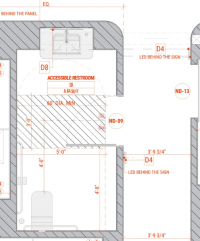elinamanvel
REGISTERED
Hi!
I would like to clarify one point with the accessible toilet in the commercial building. Due to California requirements for ADA restrooms (11B-603.2.3), a single-accommodation toilet facility should have a 60" clear space, and the door should not swing to this clear space. But in my case, to have this clear space, I have to flip the door or move the door forward to the sink, which I see as uncomfortable.
So I'm curious, can I use the clearance shown in section 11B-604.3.1 and have the door that swings over the maneuvering space? Here is the link to the floor layout of the restroom for better understanding - https://drive.google.com/file/d/1RxfE2QiM6G408osIXnuH_ChulpkgeiVR/view?usp=sharing.
Thanks in advance!
I would like to clarify one point with the accessible toilet in the commercial building. Due to California requirements for ADA restrooms (11B-603.2.3), a single-accommodation toilet facility should have a 60" clear space, and the door should not swing to this clear space. But in my case, to have this clear space, I have to flip the door or move the door forward to the sink, which I see as uncomfortable.
So I'm curious, can I use the clearance shown in section 11B-604.3.1 and have the door that swings over the maneuvering space? Here is the link to the floor layout of the restroom for better understanding - https://drive.google.com/file/d/1RxfE2QiM6G408osIXnuH_ChulpkgeiVR/view?usp=sharing.
Thanks in advance!


