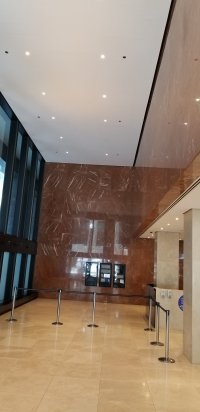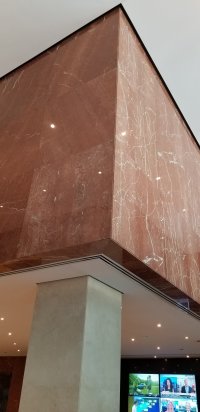CAR
SAWHORSE
We have an upcoming client presentation in which they want us to propose design options for their lobby refresh. They basically want us to be as creative as possible, without a budget (for now). The existing lobby has 2 ceiling heights. One idea is to open up the stone walls in the images below, this would create a mezzanine type situation with part of the 2nd floor opened to the lobby. We would also add an open stair to access this second level directly from the lobby. Whether it's having full height glass or a guardrail we're still not sure which way to go. But here's where the code issues come in. I'm looking at the IBC chapter on mezzanines so I can determine if this is allowed by code and how far we can go with it. I was wondering if someone could point me in the right direction as to the other chapters I should be checking out (fire protection, egress, etc). Any issues I should watch out for. If anyone has had any experience with similar projects.




