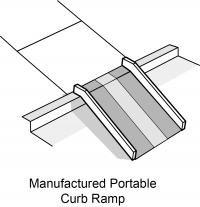phamster
Member
We are planning to build a large elevated concrete platform to be used for floor malting. In order to maximize the floor space we were hoping to exclude any stairs or ramps, the reason being that it is a work area and someone could just step up onto the 12" tall platform to do their work. There will be an 18" tall curb surrounding the floor, except for where the "exit/entrance" is. I'm pretty sure this is just a pipe dream and that at minimum we would need to add a stair. Are any of you aware of an exception that would allow for this to happen? Thank you.

