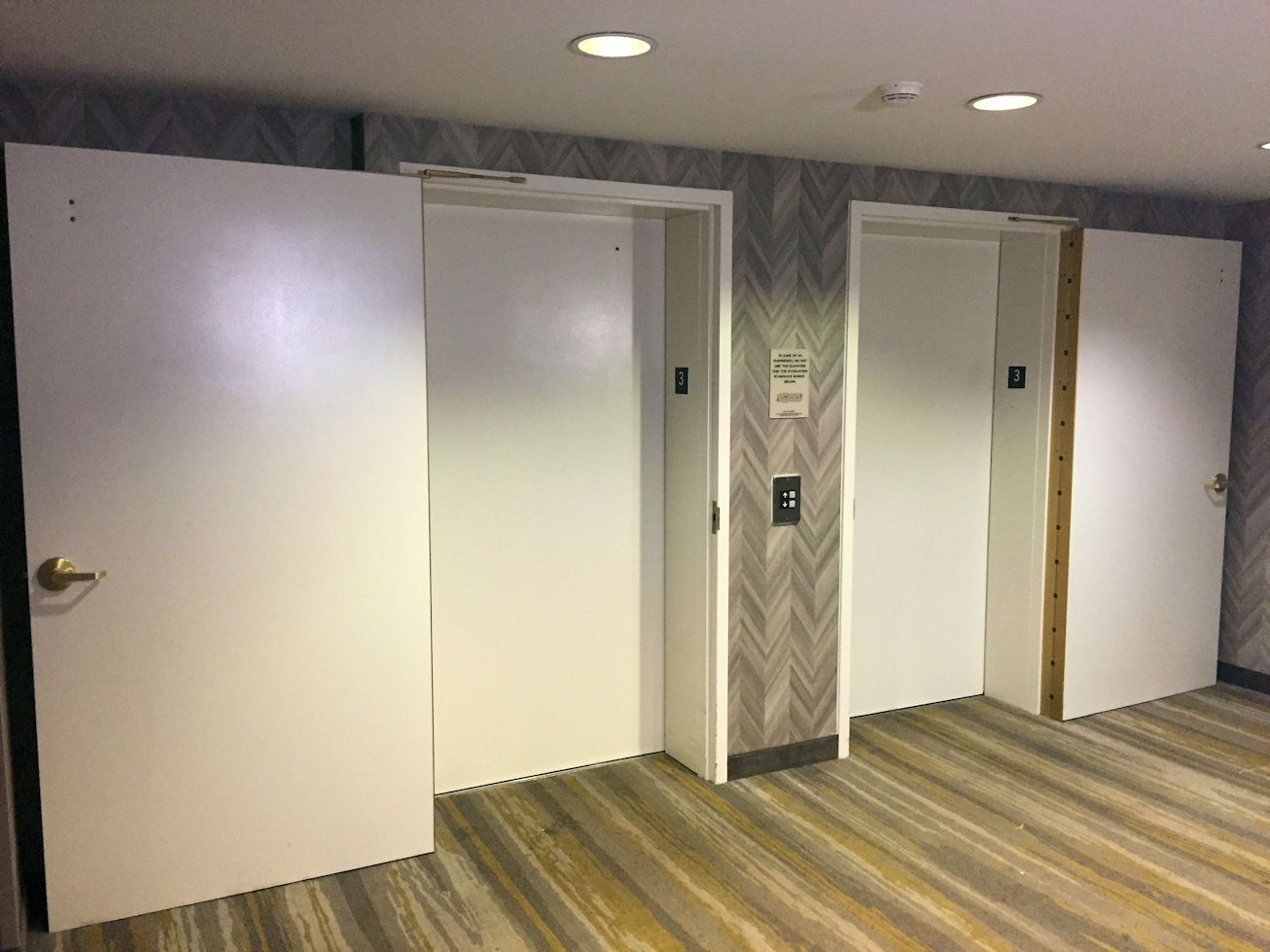Sifu
SAWHORSE
- Joined
- Sep 3, 2011
- Messages
- 3,571
Do "slammers" need to be self-latching? 2018 IBC 3006.3 #3 has the slammer option, but don't indicate or reference any section that would require a latching mechanism or hardware requirements, other than for free egress (3002.6). It would seem, that since both #1 as a fire partition would require it, and #2 specifically references a section that requires it, that the "additional doors" would be similarly treated. But, there is no direction that the doors need to be fire rated, or even smoke or leakage rated if they have a bottom seal (this puzzles me a little as well). So my take is, they can be a non-rated door with a bottom seal, or a leakage tested door without a bottom seal, but can be free swinging with no hardware on the inside. Any thoughts?







