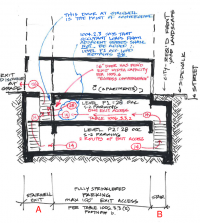Yikes
SAWHORSE
See the (roughly drawn) conceptual section / illustration below. My exit analysis is in red, and my code issue / question is in blue.
We have an apartment building design on a very small lot, with 2 levels of subterranean parking. Both parking levels have only 28 occupants.
The lowest level P2 requires min. 2 paths of exit access:
Exit access paths converge when entering the door at stair #A, but not before that.
Therefore, the occupant load at level P1 is not cumulative, and remains at 28. Level P1 is allowed to have only one exit access, even though it is receiving some occupants form P2 below.
The exit width at stair #A door convergence (CBC 1005.6) is based on the cumulative load of 28+14, but that's solely for purposes of determining exit component width, not for determining occupant load for Table 1006.3.3(2).
Is this correct?

We have an apartment building design on a very small lot, with 2 levels of subterranean parking. Both parking levels have only 28 occupants.
The lowest level P2 requires min. 2 paths of exit access:
- one is to a stairwell #A, which eventually exits to grade;
- the other is to stair #B which simply connects to level P1 (doesn't go up to grade level).
Exit access paths converge when entering the door at stair #A, but not before that.
Therefore, the occupant load at level P1 is not cumulative, and remains at 28. Level P1 is allowed to have only one exit access, even though it is receiving some occupants form P2 below.
The exit width at stair #A door convergence (CBC 1005.6) is based on the cumulative load of 28+14, but that's solely for purposes of determining exit component width, not for determining occupant load for Table 1006.3.3(2).
Is this correct?

Last edited:

