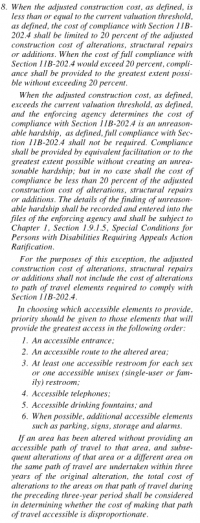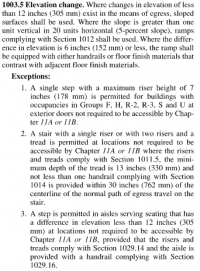Cali_Code_Architect
REGISTERED
There is a single 5" step for a portion of the existing commercial building. The area is about a third of the floor area but not considered a primary function. Are there any exceptions for providing a ramp for the single step? The work done in this inaccessible portion is limited to structural repair and skylights.
I see there are a few exceptions. Notably the following:
(CBC 1003.5) Elevation Change A stair with a single riser or with two risers and a tread is permitted at locations not required to be accessible by Chapter 11A or 11B
(CEBC 305.6) The altered element or space is not required to be on an accessible route, unless required by Section 305.7.
I see there are a few exceptions. Notably the following:
(CBC 1003.5) Elevation Change A stair with a single riser or with two risers and a tread is permitted at locations not required to be accessible by Chapter 11A or 11B
(CEBC 305.6) The altered element or space is not required to be on an accessible route, unless required by Section 305.7.



