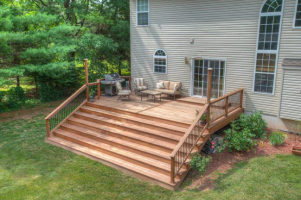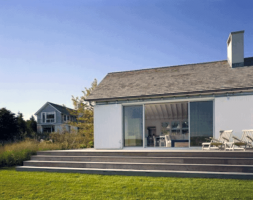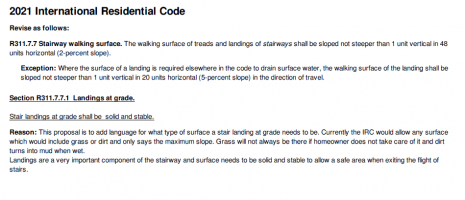The builder of a home I designed in Texas posed an interesting question: what exactly constitutes a "landing", for an exterior (non-egress) door to a back yard? 202 offers no definition. 311.3 says "There shall be a landing or floor on each side...". In lieu of concrete flatwork or buying a paver, he wants to know if he can simply raise grade to within 7 3/4" of the threshold, slope away at 1/4":12" or less, cover it with decorative gravel, and call that "landing". I'm inclined to say yes. Without a clear definition, it seems to me IRC is just looking for a solid surface to catch walking feet, not too far below. Anyone have direct experience with officials/inspectors on this point?
-
Welcome to The Building Code Forum
Your premier resource for building code knowledge.
This forum remains free to the public thanks to the generous support of our Sawhorse Members and Corporate Sponsors. Their contributions help keep this community thriving and accessible.
Want enhanced access to expert discussions and exclusive features? Learn more about the benefits here.
Ready to upgrade? Log in and upgrade now.
You are using an out of date browser. It may not display this or other websites correctly.
You should upgrade or use an alternative browser.
You should upgrade or use an alternative browser.
Define "Landing" (Exterior Door Requirement)
- Thread starter wtravisl
- Start date
What most builders do here is build a single step/landing out of 2X6 PT or redwood. Specifically I'm thinking of one builder who has done hundreds of homes in this area, always raised perimeter foundation with a 10x10ish concrete patio in the back yard with a sliding class door (non-egress) going out to the back yard. He also does a slap for the garage at the same grade. He builds it to that his finished floor is 14" above the patio and slab. The 2X6 is used to frame a 4x6ish landing/step and used as the "decking" on top. That gives him a 7" step/landing and the step from there into the house is the same.
At any rate I think the same logic applies to your situation.
At any rate I think the same logic applies to your situation.
Man the auto correct is killing me....
*sliding glass door
*a slab for the garage
*sliding glass door
*a slab for the garage
The gravel is sufficient to meet the code requirement for a landing. Not much better than dirt. Most housewives would complain. Mine wouldn’t unlock the door.
fatboy
Administrator
Interesting, I know someone working on a code change for this very situation. We were massaging the text of the change, should have it submitted soon.
I'll share it as soon as it is in.
I'll share it as soon as it is in.
ADAguy
REGISTERED
"cheap" is the term here. What if it rains, snows, settles, is disturbed? How much does he save?
Maybe the designer should have made a note on the plans for a concrete slab."cheap" is the term here. What if it rains, snows, settles, is disturbed? How much does he save?
We don't want to spend money on concrete or decking here, precisely because no one will use this as a door. It's more like an operable floor to ceiling window. With a deep roof overhang above (rain/snow concern) and shallow non-expansive soil over limestone (settlement concern). Again, not required for egress. The occupants would strongly prefer to see decorative landscaping in the view from this glass/aluminum sliding door than a concrete or wood landing."cheap" is the term here. What if it rains, snows, settles, is disturbed? How much does he save?
All of this is to say: resist the urge to make assumptions about things you don't know enough about. The only thing "cheap" is the quality of your post.
There was second story apartment here that had sliding glass doors opening from the living room to a failing deck. When the safety concern was brought up they demo'd the deck but decided they weren't going to replace it because the current tenant didn't use the deck. Obviously a huge safety issue so they installed a guard 42" tall with pickets at 4". Essentially they have a giant window they can open and close without safety issues. As far as I can tell you have a similar situation, albeit with less of a drop. But it's still a drop and the current tenant may not want to use it, but that doesn't mean the next tenant won't. Whatever solution you come up with it needs to be safe, if it's safe it should get approved, IMO.
This is first floor. Grade, within 36" horizontally of the door opening, will be less than 7 3/4"below the top of threshold. Again, this is a question about whether IRC offers constraints on the material options available for "landing", that would require something more improved or more 'constructed' than compacted grade with a walkable gravel topping. So far, the answer is still no.There was second story apartment here that had sliding glass doors opening from the living room to a failing deck. When the safety concern was brought up they demo'd the deck but decided they weren't going to replace it because the current tenant didn't use the deck. Obviously a huge safety issue so they installed a guard 42" tall with pickets at 4". Essentially they have a giant window they can open and close without safety issues. As far as I can tell you have a similar situation, albeit with less of a drop. But it's still a drop and the current tenant may not want to use it, but that doesn't mean the next tenant won't. Whatever solution you come up with it needs to be safe, if it's safe it should get approved, IMO.
bill1952
SAWHORSE
Grass pavers - the waffle grid like blocks with grass in the cells - would seem perfect and code compliant.
wtravis says that a couple feet of concrete would ruin the view and gravel is aesthetically pleasing. Pinch enough pennies and you can afford a fancy shower curtain."cheap" is the term here. What if it rains, snows, settles, is disturbed? How much does he save?
mtlogcabin
SAWHORSE
He can leave it dirt and it will meet the IRC codehe wants to know if he can simply raise grade to within 7 3/4" of the threshold, slope away at 1/4":12" or less, cover it with decorative gravel, and call that "landing"
Mr. Inspector
SAWHORSE
The only thing that the IRC requires is that it is that shall not slope more then 1 unit per 48" (2% slope).
fatboy
Administrator
bill1952
SAWHORSE
Define "solid" and "stable" please. Is there a measurement system?
Like the grass and dirt example, a million dollar wood landing becomes a hazard without maintenance. Curiously, it only applies to stairs, not doors as the thread discusses. It would be somewhat more tolerable if it was at least related to stairs required for egress. And do you intend for this to apply to the stairs - maybe just a few risers - from a deck to the ground, like pictures below?


Like the grass and dirt example, a million dollar wood landing becomes a hazard without maintenance. Curiously, it only applies to stairs, not doors as the thread discusses. It would be somewhat more tolerable if it was at least related to stairs required for egress. And do you intend for this to apply to the stairs - maybe just a few risers - from a deck to the ground, like pictures below?


Not really. I think many readers would reach the same conclusion. You’re building a new home and you can’t afford $100 of concrete? There was probably enough leftover when the foundation was poured to create a small stoop.All of this is to say: resist the urge to make assumptions about things you don't know enough about. The only thing "cheap" is the quality of your post.
bill1952
SAWHORSE
If you look at the picture I posted in #16, do you really think a 3' strip of pavement at the bottom of the cedar stairs would be any safer or look good at all? The question was never about not spending money, as the OP pointed out, but safety, aesthetics, and what the code requires. The question was not what you all like, but what is required by code.Not really. I think many readers would reach the same conclusion. You’re building a new home and you can’t afford $100 of concrete? There was probably enough leftover when the foundation was poured to create a small stoop.
Mr. Inspector
SAWHORSE
“We don't want to spend money on concrete or decking here, precisely because no one will use this as a door.”If you look at the picture I posted in #16, do you really think a 3' strip of pavement at the bottom of the cedar stairs would be any safer or look good at all? The question was never about not spending money, as the OP pointed out, but safety, aesthetics, and what the code requires. The question was not what you all like, but what is required by code.
bill1952
SAWHORSE
"The occupants would strongly prefer to see decorative landscaping in the view from this glass/aluminum sliding door than a concrete or wood landing."“We don't want to spend money on concrete or decking here, precisely because no one will use this as a door.”
bill1952
SAWHORSE
Luckily ICE answered the question of what is required: "The gravel is sufficient to meet the code requirement for a landing."
mtlogcabin
SAWHORSE
In this specific topic what the owners prefer is code compliant no matter what we know would believe to be a better "landing"


