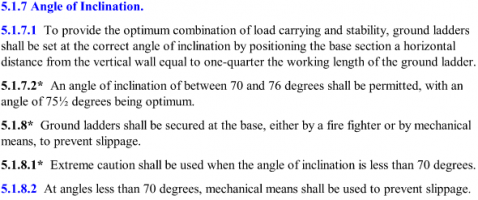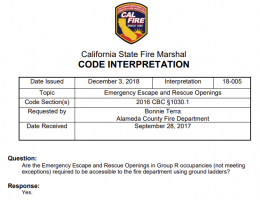Yikes
SAWHORSE
Question:
If a municipal fire department is enforcing NFPA 1932 during plan check, doesn't it have to be either formally adopted in the state code or in the local municipal codes? I couldn't find it it the local adoptions, nor in the California Fire Code, nor in the California Referenced Standards Code.
Background:
I have a municipal fire department in California that, during title 19 Fire Dept Plan check, is requiring at least a 2' larger side yard than the minimum 5' required by either the building code, fire code or zoning code for a 3 story apartment building. Their logic is this:
Here's the NFPA 1932 excerpt that I found online:

If a municipal fire department is enforcing NFPA 1932 during plan check, doesn't it have to be either formally adopted in the state code or in the local municipal codes? I couldn't find it it the local adoptions, nor in the California Fire Code, nor in the California Referenced Standards Code.
Background:
I have a municipal fire department in California that, during title 19 Fire Dept Plan check, is requiring at least a 2' larger side yard than the minimum 5' required by either the building code, fire code or zoning code for a 3 story apartment building. Their logic is this:
- CBC 1030 again requires Emergency Escape and Rescue Openings for sleeping rooms.
- The word "Rescue" implies the fire department will be provided space for ladder access.
- NFPA 1932 "Standard on Use Maintenance and Service Testing of In-Service Fire Department Ground Ladders", section 5.1.7 "Angle of Inclination" says the optimum combination of load carrying capacity and stability works out to a maximum 76 degrees angle of inclination, 75.5 degrees preferred.
- For a 3rd story window sill that is 21.5' above the ground, the tangent of 76 (4.01) works out to about 5.36 feet, plus ladder frame thickness, plus I need space for my 8" property line block wall = nearly 7' side yard instead of 5' side yard.
Here's the NFPA 1932 excerpt that I found online:

Last edited:

