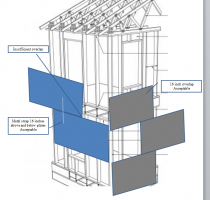TheCommish
SAWHORSE
2015 IRC Massachusetts
Looking for code and reference material to support the need for connection of multiple stories, when using continuous sheathing for required wind wall bracing.
R301.1 Application. Buildings and structures, and parts thereof, shall be constructed to safely support all loads, including dead loads, live loads, roof loads, flood loads, snow loads, wind loads, and seismic loads as prescribed by this code. The construction of buildings and structures in accordance with the provisions of this code shall result in a system that provides a complete load path that meets the requirements for the transfer of loads from their point of origin through the load-resisting elements to the foundation. Buildings and structures constructed as prescribed by this code are deemed to comply with the requirements of this section.
Massachusetts amendments out earthquake load for 1 & 2 family, my concern is wind wall bracing from floor to floor.
All the WWB bracing methods show plate to plate construction, except for the general requirements of R301.1 the requirements for connections the second floor to the first floor seem to be lacking.
General practice has been to lay the sheathing long way on the building with sufficient overlap to the wall below and the wall above to connect the walls, the general rule is 16” of overlap above and below the walls plates is sufficient. Lacking that we have allowed nail strap on 4-foot intervals to correct the connection. or other hardware.

Looking for code and reference material to support the need for connection of multiple stories, when using continuous sheathing for required wind wall bracing.
R301.1 Application. Buildings and structures, and parts thereof, shall be constructed to safely support all loads, including dead loads, live loads, roof loads, flood loads, snow loads, wind loads, and seismic loads as prescribed by this code. The construction of buildings and structures in accordance with the provisions of this code shall result in a system that provides a complete load path that meets the requirements for the transfer of loads from their point of origin through the load-resisting elements to the foundation. Buildings and structures constructed as prescribed by this code are deemed to comply with the requirements of this section.
Massachusetts amendments out earthquake load for 1 & 2 family, my concern is wind wall bracing from floor to floor.
All the WWB bracing methods show plate to plate construction, except for the general requirements of R301.1 the requirements for connections the second floor to the first floor seem to be lacking.
General practice has been to lay the sheathing long way on the building with sufficient overlap to the wall below and the wall above to connect the walls, the general rule is 16” of overlap above and below the walls plates is sufficient. Lacking that we have allowed nail strap on 4-foot intervals to correct the connection. or other hardware.

Last edited:
