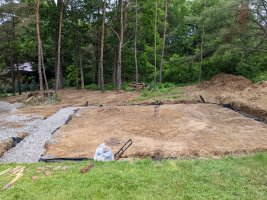bill1952
SAWHORSE
Finally submitted permit application for a modest detached accessory building. Dropped off in person and verbal approval in 20 minutes. I show a base foundation detail with footer and cmu stem wall as well as an alternate foundation detail using a rubble trench.
I wondered if officials here had ever approved a rubble trench foundation, and in general your thoughts on it. Near same materials cost but huge time savings. (Entirely solo diy build except excavation.)
I wondered if officials here had ever approved a rubble trench foundation, and in general your thoughts on it. Near same materials cost but huge time savings. (Entirely solo diy build except excavation.)

