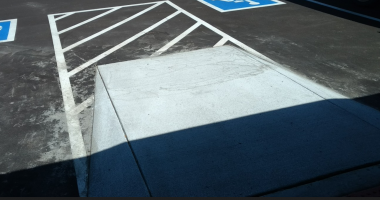Sifu
SAWHORSE
- Joined
- Sep 3, 2011
- Messages
- 3,384
I have been asked to assess an existing parking facility by a local town. Alterations were completed first, which may not have been the optimal process! In the picture you see a curb ramp obstructing the access aisle. The sidewalk this ramp leads to does not provide the space for an inset ramp or landing. It would probably be considered technically infeasible by the AHJ to move the store-front so in trying to provide "access to the greatest extent possible" (IEBC) what would you do? Would providing a marked aisle on each side of the ramp do it? Essentially providing two independent, compliant access aisles. Would you ask for full height curbs along the sides of the ramp instead of the "flares" as shown? I think the independent aisles and getting rid of the flares would comply with the intent, if not the written code. Any other suggestions are appreciated.


