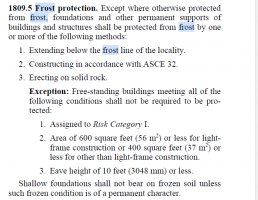BayPointArchitect
Sawhorse
Thanks in advance to everyone who comments on this post.
Today's situation involves a new shed roof attached to an existing restaurant supported by 6 x 6 wood columns. The permit applicant provided detailed drawings that did not include the concrete pier footings. Instead, the drawings show that that column base is attached to the existing concrete slab. The illustration that I have attached is what I propose as the solution whereas the building inspector is expecting frost-free footings that extend below the frost depth. The part that I have added to the permit application is highlighted in yellow.
Question:
Is there any way that I can justify having the column attached to the concrete slab without something extending below the frost depth?
Today's situation involves a new shed roof attached to an existing restaurant supported by 6 x 6 wood columns. The permit applicant provided detailed drawings that did not include the concrete pier footings. Instead, the drawings show that that column base is attached to the existing concrete slab. The illustration that I have attached is what I propose as the solution whereas the building inspector is expecting frost-free footings that extend below the frost depth. The part that I have added to the permit application is highlighted in yellow.
Question:
Is there any way that I can justify having the column attached to the concrete slab without something extending below the frost depth?

