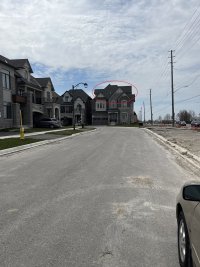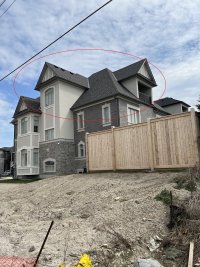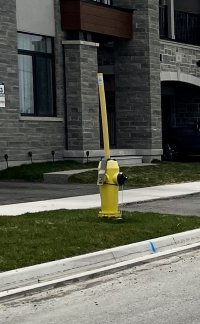As per Ontario Building Code, house roof vent area shall be 1/300 or 1/150 of the insulated ceiling area. This house seems to be about 3,000 square feet, which would have about 1,500 square feet insulated ceiling area or minimum 1,000 square feet insulated ceiling area , while it doesn't seem to have enough roof vents. The first picture is taken from the front of the house, the second is from the back.
I looked around in the area I am living, many new built houses / row houses don't seem to have roof vent area meeting the 1/300 requirement.
My house is metal roofing, which was done by the previous owner. It looks to me there is no roof vent except three roof vent for the toilets.
Am I missing something?
I looked around in the area I am living, many new built houses / row houses don't seem to have roof vent area meeting the 1/300 requirement.
My house is metal roofing, which was done by the previous owner. It looks to me there is no roof vent except three roof vent for the toilets.
Am I missing something?



